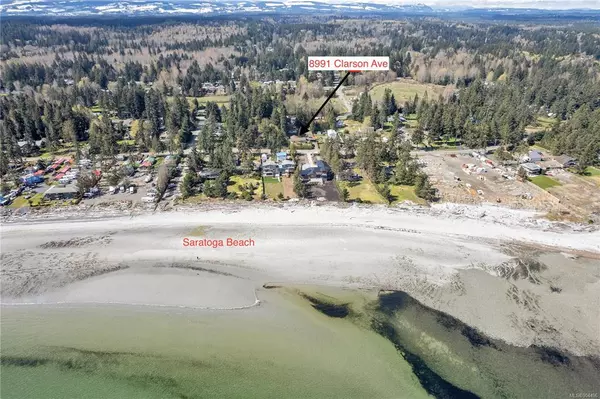For more information regarding the value of a property, please contact us for a free consultation.
Key Details
Sold Price $833,000
Property Type Single Family Home
Sub Type Single Family Detached
Listing Status Sold
Purchase Type For Sale
Square Footage 2,283 sqft
Price per Sqft $364
MLS Listing ID 904496
Sold Date 06/28/22
Style Rancher
Bedrooms 3
Rental Info Unrestricted
Year Built 1959
Annual Tax Amount $3,185
Tax Year 2021
Lot Size 0.490 Acres
Acres 0.49
Property Description
A private magical sanctuary across the street from sandy Saratoga Beach on 0.49 of an acre. Perfectly situated home with a large privacy hedge out front and a gate at the driveway, a gardeners dream with many established trees & plants, a fully fenced back yard with an 18 x 30 workshop, and double carport. Inside features 3 bedrooms with a large master bedroom with vaulted ceilings and french door leading to the back yard. The renovated ensuite has a clawfoot tub, large shower and double sinks. Kitchen has an island cooktop and a wall oven and opens to an expansive living room with a wood burning insert. Oversized windows in the living room including a skylight . There's also an additional rec room or flex space.The main bathroom is fully renovated. Newer roof and vinyl siding, vinyl windows & custom chimney. The zoning allows for building a carriage house/suite for future BnB potential. There's a beautiful glass 12 x 18 greenhouse, and a large concrete / Allan block patio space.
Location
Province BC
County Capital Regional District
Area Cv Merville Black Creek
Zoning R1
Direction East
Rooms
Other Rooms Greenhouse, Storage Shed, Workshop
Basement Crawl Space
Main Level Bedrooms 3
Kitchen 1
Interior
Interior Features Workshop
Heating Baseboard, Electric, Wood
Cooling None
Flooring Mixed
Fireplaces Number 1
Fireplaces Type Wood Burning
Fireplace 1
Window Features Blinds,Insulated Windows,Skylight(s),Vinyl Frames
Appliance F/S/W/D
Laundry In House
Exterior
Exterior Feature Balcony/Patio, Fencing: Full, Garden
Carport Spaces 2
View Y/N 1
View Ocean
Roof Type Fibreglass Shingle
Handicap Access Ground Level Main Floor
Total Parking Spaces 4
Building
Lot Description Marina Nearby, Near Golf Course, No Through Road, Recreation Nearby
Building Description Insulation: Ceiling,Insulation: Walls,Vinyl Siding,Wood, Rancher
Faces East
Foundation Poured Concrete
Sewer Septic System
Water Regional/Improvement District
Structure Type Insulation: Ceiling,Insulation: Walls,Vinyl Siding,Wood
Others
Tax ID 002-866-871
Ownership Freehold
Pets Allowed Aquariums, Birds, Caged Mammals, Cats, Dogs
Read Less Info
Want to know what your home might be worth? Contact us for a FREE valuation!

Our team is ready to help you sell your home for the highest possible price ASAP
Bought with Realpro Real Estate Services Inc.
GET MORE INFORMATION





