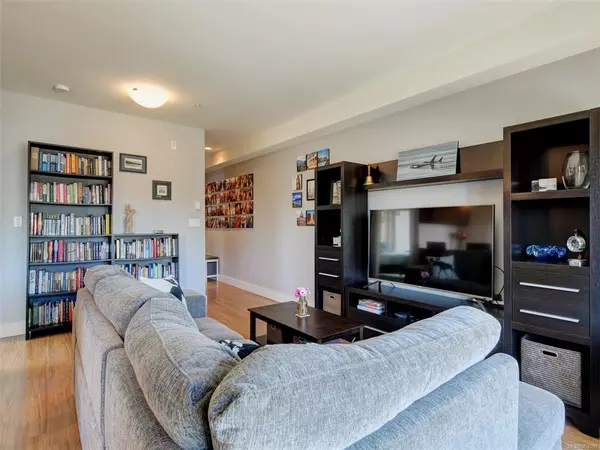For more information regarding the value of a property, please contact us for a free consultation.
Key Details
Sold Price $560,000
Property Type Condo
Sub Type Condo Apartment
Listing Status Sold
Purchase Type For Sale
Square Footage 739 sqft
Price per Sqft $757
MLS Listing ID 904099
Sold Date 08/15/22
Style Condo
Bedrooms 2
HOA Fees $398/mo
Rental Info Some Rentals
Year Built 2012
Annual Tax Amount $2,006
Tax Year 2021
Lot Size 871 Sqft
Acres 0.02
Property Sub-Type Condo Apartment
Property Description
The Brentwood Village complex of only 20 units is aptly named for its convenient location in Brentwood Bay w/ a lovely little village feel on the Saanich Inlet. This bright, spotless & exceptionally well-maintained 2nd floor two-bedroom corner unit at the rear (quiet side) of the building w/ no-one below you is sure to intrigue. Features include a modern kitchen w/ quartz counter tops, soft close cabinetry. The open concept design of living, dining area, kitchen w/ eating bar & BBQ deck w/ phantom screen is perfect for everyday living & entertaining. Entry hall w/ California closet organizer. Primary Bedroom w/ 2nd California closet & ceiling fan. Secured underground parking & storage locker included, BBQs & pets are welcome as are some rentals. Surrounding area offers world class accommodations, waterfront restaurants, kayaking, canoeing,cycling, & hiking all within minutes of Ferries & the Victoria International Airport. This is a well-maintained sought-after building.
Location
Province BC
County Capital Regional District
Area Cs Brentwood Bay
Direction West
Rooms
Main Level Bedrooms 2
Kitchen 1
Interior
Interior Features Ceiling Fan(s), Closet Organizer, Dining/Living Combo, Elevator, Storage
Heating Baseboard, Electric
Cooling None
Flooring Carpet, Laminate
Window Features Blinds,Screens,Vinyl Frames,Window Coverings
Appliance Dishwasher, F/S/W/D, Microwave
Laundry In Unit
Exterior
Exterior Feature Balcony/Deck
Utilities Available Cable To Lot, Electricity To Lot, Garbage, Phone To Lot, Recycling
Amenities Available Bike Storage, Secured Entry, Storage Unit
View Y/N 1
View City, Mountain(s)
Roof Type Asphalt Torch On
Total Parking Spaces 1
Building
Lot Description Irregular Lot
Building Description Frame Wood,Stucco & Siding,Wood, Condo
Faces West
Story 4
Foundation Poured Concrete
Sewer Sewer To Lot
Water Municipal
Structure Type Frame Wood,Stucco & Siding,Wood
Others
HOA Fee Include Garbage Removal,Insurance,Maintenance Grounds,Maintenance Structure,Property Management,Recycling,Sewer,Water
Tax ID 028-779-134
Ownership Freehold/Strata
Pets Allowed Cats, Dogs
Read Less Info
Want to know what your home might be worth? Contact us for a FREE valuation!

Our team is ready to help you sell your home for the highest possible price ASAP
Bought with Sutton Group West Coast Realty




