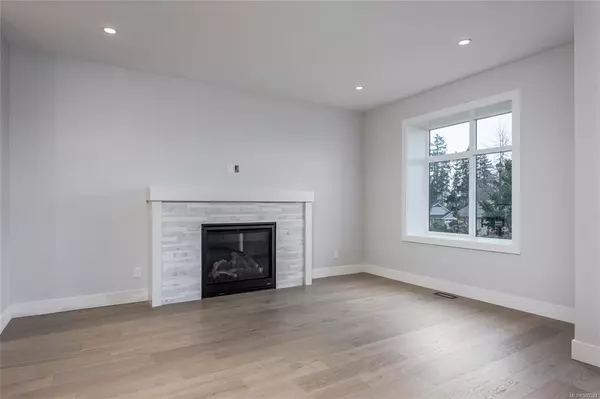For more information regarding the value of a property, please contact us for a free consultation.
Key Details
Sold Price $866,666
Property Type Single Family Home
Sub Type Single Family Detached
Listing Status Sold
Purchase Type For Sale
Square Footage 1,940 sqft
Price per Sqft $446
Subdivision Wembley Crossing
MLS Listing ID 903524
Sold Date 07/14/22
Style Main Level Entry with Upper Level(s)
Bedrooms 4
HOA Fees $98/mo
Rental Info Unrestricted
Year Built 2022
Annual Tax Amount $1,783
Tax Year 2021
Lot Size 4,356 Sqft
Acres 0.1
Property Description
Main Level living with 2 extra bedrooms and full bathroom up! 4 bd, 3 bath home with quality exuding from every corner of this newly built classic. Custom kitchen with quartz countertops, high end appliances, custom lighting and even a gas range, heat pump for AC and efficient heat. The flooring throughout the home is engineered hardwood except in the bathrooms where it is tile (heated in the ensuite). Spectacular Main floor Primary Bedroom Suite with a large 5 piece custom bathroom featuring a soaker tub and separate shower, double sinks and water closet. The Walk in Closet is spacious and functional. There are 2 bedrooms on the main floor and 2 bedrooms and 1 full bathroom on the upper floor. A custom bench and coat hanger ensemble allows for ease of use when entering through the laneway double garage. Landscaping is included. Walking distance to Wembley mall and all amenities. This is closer to a custom home than a spec and must be viewed to be appreciated. Price is plus GST.
Location
Province BC
County Parksville, City Of
Area Pq Parksville
Zoning CD 14
Direction East
Rooms
Basement Crawl Space
Main Level Bedrooms 2
Kitchen 1
Interior
Interior Features Soaker Tub
Heating Forced Air, Natural Gas
Cooling None
Flooring Hardwood
Fireplaces Number 1
Fireplaces Type Gas, Living Room
Equipment Electric Garage Door Opener
Fireplace 1
Window Features Vinyl Frames
Appliance Dishwasher, F/S/W/D, Oven/Range Gas
Laundry In House
Exterior
Exterior Feature Balcony/Patio, Fencing: Partial, Low Maintenance Yard, Sprinkler System
Garage Spaces 2.0
Roof Type Asphalt Shingle,Membrane
Handicap Access Ground Level Main Floor, No Step Entrance, Primary Bedroom on Main
Total Parking Spaces 4
Building
Lot Description Central Location, Easy Access, Marina Nearby, Near Golf Course, Private, Recreation Nearby, Serviced, Shopping Nearby, Sidewalk
Building Description Frame Wood, Main Level Entry with Upper Level(s)
Faces East
Foundation Poured Concrete
Sewer Sewer Connected
Water Municipal
Architectural Style Contemporary
Structure Type Frame Wood
Others
HOA Fee Include Sewer,Water
Tax ID 031-046-771
Ownership Freehold/Strata
Acceptable Financing Must Be Paid Off
Listing Terms Must Be Paid Off
Pets Allowed Dogs
Read Less Info
Want to know what your home might be worth? Contact us for a FREE valuation!

Our team is ready to help you sell your home for the highest possible price ASAP
Bought with Royal LePage Parksville-Qualicum Beach Realty (QU)




