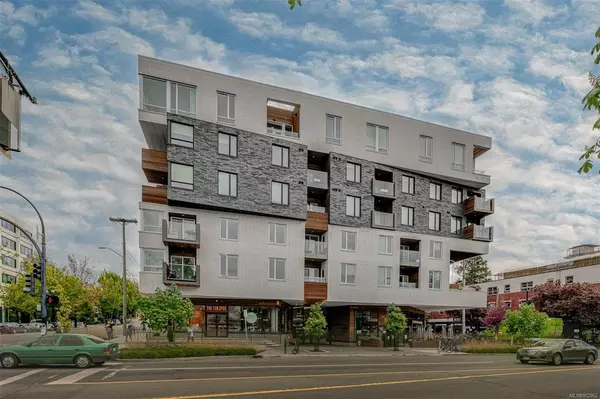For more information regarding the value of a property, please contact us for a free consultation.
Key Details
Sold Price $1,030,000
Property Type Condo
Sub Type Condo Apartment
Listing Status Sold
Purchase Type For Sale
Square Footage 1,165 sqft
Price per Sqft $884
Subdivision The Black And White
MLS Listing ID 902962
Sold Date 07/07/22
Style Condo
Bedrooms 2
HOA Fees $595/mo
Rental Info Unrestricted
Year Built 2019
Annual Tax Amount $4,268
Tax Year 2021
Lot Size 1,306 Sqft
Acres 0.03
Property Sub-Type Condo Apartment
Property Description
Welcome to the Black & White, a 2019 award-winning building by Abstract Developments. This beautiful, 2 bed, 2 bath unit is situated on the quiet side of the building with bright southern exposure and more windows than most other units. Luxuriously finished by Nygaard Interiors with engineered oak hardwood floors, soft wool carpet in bedrooms and 9' ceilings. Gourmet kitchen with Fisher & Paykel flat-paneled fridge & dishwasher, gas stove, microwave, and quartz counters. This highly desirable floorplan incl. a primary bedroom, walk-in closet, ensuite with heated floors, a large 2nd bedroom, another 4pc main bath & storage. Covered outdoor deck for entertaining. Just steps away from trendy Cook St Village, downtown shopping, and restaurants. Common areas include a modern outdoor kitchen and private outdoor gathering space. With rentals (min 30 days) and pets allowed, secure parking, storage, bike / SUP lockers, pet / bike wash station, all make this building and condo a must see!
Location
Province BC
County Capital Regional District
Area Vi Downtown
Direction South
Rooms
Main Level Bedrooms 2
Kitchen 1
Interior
Interior Features Closet Organizer
Heating Baseboard, Electric, Natural Gas
Cooling None
Flooring Tile, Wood
Window Features Blinds
Appliance Dishwasher, F/S/W/D
Laundry In Unit
Exterior
Exterior Feature Balcony/Patio
Amenities Available Bike Storage, Elevator(s), EV Charger for Common Use, Recreation Facilities, Roof Deck, Shared BBQ
View Y/N 1
View City, Mountain(s)
Roof Type Asphalt Torch On
Total Parking Spaces 1
Building
Lot Description Shopping Nearby, Sidewalk, Southern Exposure
Building Description Brick,Frame Wood,Insulation: Walls,Wood, Condo
Faces South
Story 6
Foundation Poured Concrete
Sewer Sewer Connected
Water Municipal
Architectural Style Contemporary
Structure Type Brick,Frame Wood,Insulation: Walls,Wood
Others
HOA Fee Include Garbage Removal,Gas,Hot Water,Insurance,Maintenance Grounds,Maintenance Structure,Property Management,Sewer,Water
Tax ID 030-918-561
Ownership Freehold/Strata
Pets Allowed Aquariums, Birds, Caged Mammals, Cats, Dogs
Read Less Info
Want to know what your home might be worth? Contact us for a FREE valuation!

Our team is ready to help you sell your home for the highest possible price ASAP
Bought with RE/MAX Camosun




