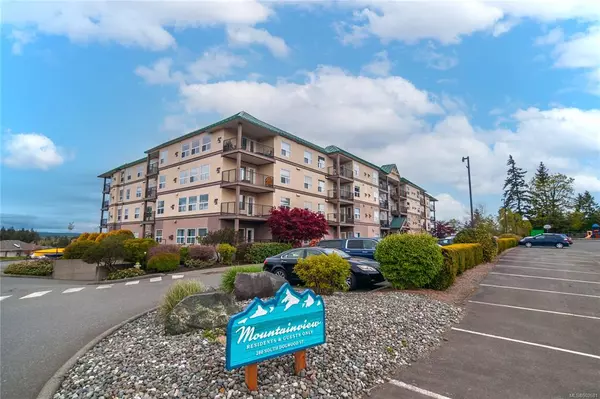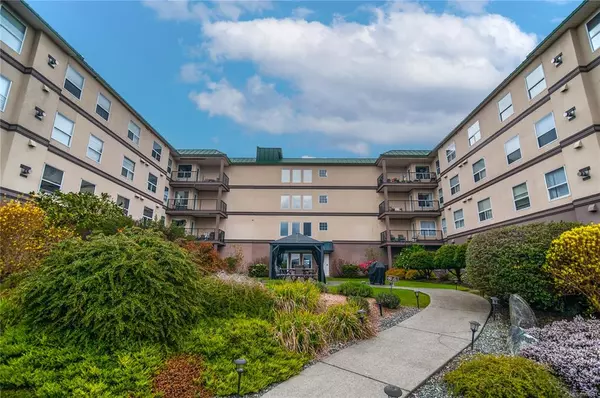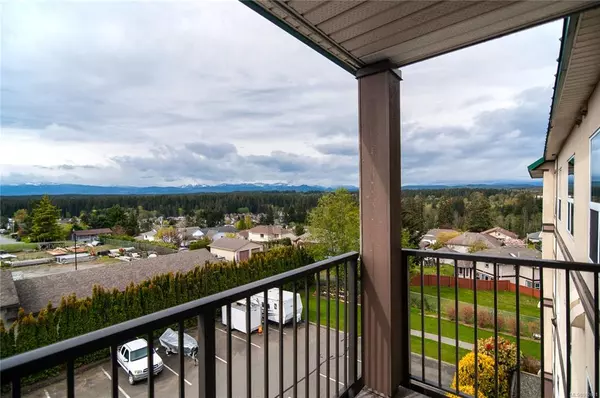For more information regarding the value of a property, please contact us for a free consultation.
Key Details
Sold Price $434,500
Property Type Condo
Sub Type Condo Apartment
Listing Status Sold
Purchase Type For Sale
Square Footage 938 sqft
Price per Sqft $463
Subdivision Mountain View
MLS Listing ID 902681
Sold Date 06/29/22
Style Condo
Bedrooms 2
HOA Fees $340/mo
Rental Info Some Rentals
Year Built 1999
Annual Tax Amount $2,881
Tax Year 2021
Property Description
A marvellous hidden gem at Mountain View condos. Across from the Strathcona Gardens is this spectacular unit on the 4th floor with panoramic mountain views. A bright open concept dining/living space with a kitchen pass through making it easy to entertain. Cozy up by the gas fireplace and enjoy the sunset or head onto your covered balcony for your morning coffee. Down the hall you have a great laundry/storage space, 3pc main bath, bright second bedroom and the primary bedroom. Plenty of space with your walk in closet and 4pc ensuite. There is underground parking, additional parking for owners, a communal garden, and a beautiful, private courtyard for hosting summer barbecues. Walk a block South and find yourself at Merecroft Village for groceries, an evening out for dinner, a pharmacy, or catch new feature at Landmark Cinemas. Bus routes right out front and Strathcona Gardens' pool, arena and fields across the street. You have it all with this wonderful top level unit!
Location
Province BC
County Campbell River, City Of
Area Cr Campbell River Central
Zoning RM-3
Direction East
Rooms
Main Level Bedrooms 2
Kitchen 1
Interior
Heating Baseboard, Electric
Cooling None
Flooring Mixed
Fireplaces Number 1
Fireplaces Type Gas
Fireplace 1
Laundry In Unit
Exterior
Exterior Feature Balcony/Patio
Amenities Available Clubhouse, Elevator(s), Secured Entry
View Y/N 1
View Mountain(s)
Roof Type Other
Handicap Access Wheelchair Friendly
Building
Lot Description Adult-Oriented Neighbourhood, Central Location, Easy Access
Building Description Insulation: Ceiling,Insulation: Walls, Condo
Faces East
Story 4
Foundation Poured Concrete
Sewer Sewer Connected
Water Municipal
Structure Type Insulation: Ceiling,Insulation: Walls
Others
HOA Fee Include Caretaker,Hot Water,Maintenance Structure
Tax ID 024-228-141
Ownership Freehold
Pets Allowed Aquariums, Birds, Caged Mammals, Cats, Dogs
Read Less Info
Want to know what your home might be worth? Contact us for a FREE valuation!

Our team is ready to help you sell your home for the highest possible price ASAP
Bought with Royal LePage Advance Realty




