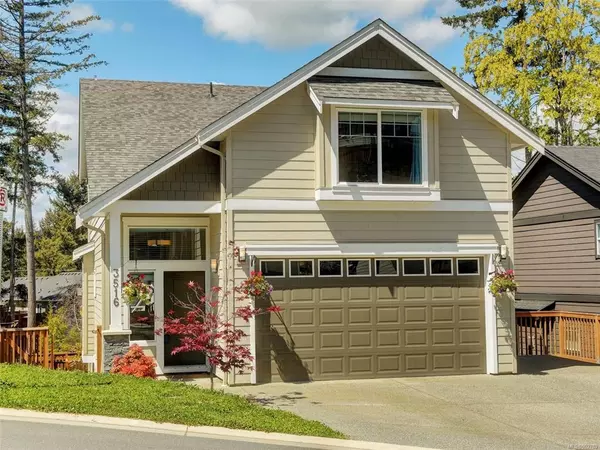For more information regarding the value of a property, please contact us for a free consultation.
Key Details
Sold Price $1,299,900
Property Type Single Family Home
Sub Type Single Family Detached
Listing Status Sold
Purchase Type For Sale
Square Footage 2,315 sqft
Price per Sqft $561
MLS Listing ID 902789
Sold Date 06/29/22
Style Main Level Entry with Lower/Upper Lvl(s)
Bedrooms 5
Rental Info Unrestricted
Year Built 2019
Annual Tax Amount $3,929
Tax Year 2021
Lot Size 5,227 Sqft
Acres 0.12
Property Sub-Type Single Family Detached
Property Description
Naturally light, bright, like-new home with a LEGAL 2-BEDROOM SUITE! Tucked nicely on a friendly street with a play park steps away, this home has a warm & open interior accented by 9' ceilings on the main and lower floors, vault entryway, crown moulding & huge windows throughout. The air conditioned main floor features a gas fireplace in the living room, super-sized dining area, a wrap-around dreamy kitchen with quartz counters & breakfast bar. Three spacious bedrooms upstairs including a Primary with walk-in & fab ensuite with 5' shower, soaker tub, dual vanity & heated floors. You'll love the side-by-side laundry room upstairs too! The grade level suite is bright and warm, has separate laundry & dedicated parking. West facing upper deck with gas BBQ outlet sits high on the ridge overlooking trees towards the hills & sunsets, suite patio can be screened for privacy, sizable fenced yard. Heat pump, on-demand gas hot water, close to the Galloping Goose Tr.
Location
Province BC
County Capital Regional District
Area La Happy Valley
Direction East
Rooms
Basement Finished, Full
Kitchen 2
Interior
Heating Baseboard, Electric, Heat Pump
Cooling Air Conditioning, Wall Unit(s)
Flooring Laminate, Tile
Fireplaces Number 1
Fireplaces Type Gas, Living Room
Fireplace 1
Window Features Insulated Windows,Vinyl Frames
Appliance Dishwasher, F/S/W/D, Microwave
Laundry In House, In Unit
Exterior
Exterior Feature Balcony/Deck, Fencing: Full
Garage Spaces 2.0
Roof Type Fibreglass Shingle
Handicap Access Ground Level Main Floor, No Step Entrance
Total Parking Spaces 5
Building
Building Description Cement Fibre,Frame Wood, Main Level Entry with Lower/Upper Lvl(s)
Faces East
Foundation Poured Concrete
Sewer Sewer Connected
Water Municipal
Structure Type Cement Fibre,Frame Wood
Others
Tax ID 030-452-252
Ownership Freehold
Pets Allowed Aquariums, Birds, Caged Mammals, Cats, Dogs
Read Less Info
Want to know what your home might be worth? Contact us for a FREE valuation!

Our team is ready to help you sell your home for the highest possible price ASAP
Bought with Sutton Premier Realty




