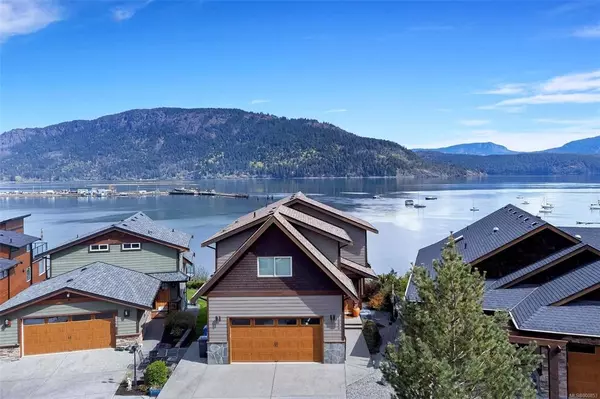For more information regarding the value of a property, please contact us for a free consultation.
Key Details
Sold Price $1,595,000
Property Type Single Family Home
Sub Type Single Family Detached
Listing Status Sold
Purchase Type For Sale
Square Footage 3,296 sqft
Price per Sqft $483
MLS Listing ID 900853
Sold Date 08/02/22
Style Main Level Entry with Lower/Upper Lvl(s)
Bedrooms 3
HOA Fees $40/mo
Rental Info Unrestricted
Year Built 2011
Annual Tax Amount $5,139
Tax Year 2021
Lot Size 7,405 Sqft
Acres 0.17
Property Sub-Type Single Family Detached
Property Description
It feels like waterfront! Enjoy spectacular, unobstructed views of Cowichan Bay, Mount Tzouhalem and Salt Spring Island from this superb custom built residence set on a 0.17 acre lot! The location captures the finest ocean and mountain views and breathtaking sunrises! Built in 2011, this well-appointed 3,296 sq. ft. home offers a modern kitchen with ample cabinets, island and granite counter tops, dining area with sliders to a large deck and stunning living room with 18' ceilings and picture windows framing the views. Upstairs offers 2 bedrooms plus den, full bath, primary bedroom with walk-in closet and gorgeous ensuite. The walk-out basement is fully finished and features a 4th bedroom, full bath and a fantastic theatre room perfect for entertaining. Beautiful patio overlooks the ocean. This wonderful property is located across from the ocean in a lovely cul-de-sac within walking distance to restaurants, marina and artisan shops. You will never get tired of the views! A rare find!
Location
Province BC
County Cowichan Valley Regional District
Area Du Cowichan Bay
Zoning R2
Direction Southwest
Rooms
Basement Finished
Kitchen 2
Interior
Heating Electric, Heat Pump
Cooling Air Conditioning
Window Features Insulated Windows
Laundry In House
Exterior
Garage Spaces 2.0
View Y/N 1
View Mountain(s), Ocean
Roof Type Fibreglass Shingle
Total Parking Spaces 3
Building
Lot Description Landscaped, Marina Nearby, No Through Road, Pie Shaped Lot, Recreation Nearby, Rural Setting, Shopping Nearby
Building Description Cement Fibre,Frame Wood,Insulation: Ceiling,Insulation: Walls, Main Level Entry with Lower/Upper Lvl(s)
Faces Southwest
Foundation Poured Concrete
Sewer Sewer Connected
Water Regional/Improvement District
Architectural Style West Coast
Additional Building Exists
Structure Type Cement Fibre,Frame Wood,Insulation: Ceiling,Insulation: Walls
Others
Restrictions Building Scheme,Easement/Right of Way,Restrictive Covenants
Tax ID 027-889-904
Ownership Freehold
Pets Allowed Aquariums, Birds, Caged Mammals, Cats, Dogs
Read Less Info
Want to know what your home might be worth? Contact us for a FREE valuation!

Our team is ready to help you sell your home for the highest possible price ASAP
Bought with Royal LePage Duncan Realty




