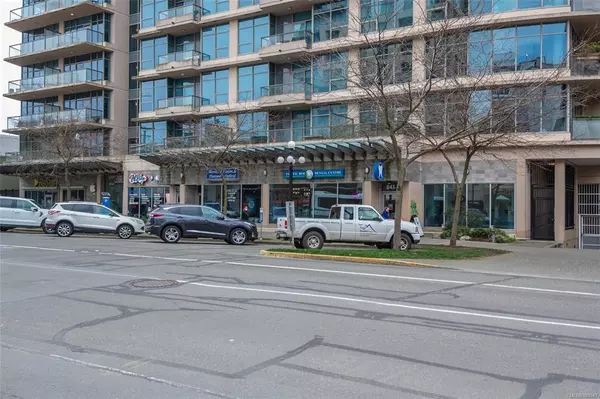For more information regarding the value of a property, please contact us for a free consultation.
Key Details
Sold Price $579,900
Property Type Condo
Sub Type Condo Apartment
Listing Status Sold
Purchase Type For Sale
Square Footage 892 sqft
Price per Sqft $650
MLS Listing ID 899947
Sold Date 07/13/22
Style Condo
Bedrooms 1
HOA Fees $462/mo
Rental Info Unrestricted
Year Built 2006
Annual Tax Amount $2,377
Tax Year 2021
Lot Size 871 Sqft
Acres 0.02
Property Sub-Type Condo Apartment
Property Description
This spacious steel/concrete 1 Bed + Den (easily used as a 2nd bedroom) condo is nearly 900 sq/ft of living space. SOUTH FACING on the 4th floor, on the quiet side of the building. Beautiful kitchen with corner island, stainless steel appliances, and tons of cupboard space. Fantastic open floor plan features dedicated dining area and living area that flow nicely from the kitchen, ideal for entertaining. The massive window runs along the length of the unit soaking the space with natural light. Walk out to your sunny courtyard facing balcony, ideal for summer nights and BBQing. The primary bedroom is big enough for a king mattress and features a 4pc cheater ensuite. Complete with one underground secure parking stall, storage locker, and a fully equipped gym. Level of quality and care evident throughout this well run strata which allows pets, rentals, and no age restrictions. In the heart of it all with easy walking to the Market on Yates, the new Save-On and all of downtown's amenities.
Location
Province BC
County Capital Regional District
Area Vi Downtown
Direction South
Rooms
Main Level Bedrooms 1
Kitchen 1
Interior
Interior Features Ceiling Fan(s), Controlled Entry, Dining/Living Combo, Eating Area
Heating Baseboard, Electric
Cooling None
Flooring Tile, Wood
Fireplaces Number 1
Fireplaces Type Electric, Living Room
Fireplace 1
Window Features Blinds
Appliance Dishwasher, F/S/W/D
Laundry In Unit
Exterior
Exterior Feature Sprinkler System, Water Feature
Amenities Available Bike Storage, Common Area, Elevator(s), Fitness Centre, Recreation Room
View Y/N 1
View City
Roof Type Tar/Gravel
Handicap Access No Step Entrance, Primary Bedroom on Main, Wheelchair Friendly
Total Parking Spaces 1
Building
Lot Description Rectangular Lot
Building Description Steel and Concrete,Stucco, Condo
Faces South
Story 13
Foundation Poured Concrete
Sewer Sewer To Lot
Water Municipal
Architectural Style West Coast
Structure Type Steel and Concrete,Stucco
Others
HOA Fee Include Caretaker,Garbage Removal,Hot Water,Maintenance Grounds,Maintenance Structure,Property Management,Sewer
Tax ID 026-815-729
Ownership Freehold/Strata
Pets Allowed Cats, Dogs
Read Less Info
Want to know what your home might be worth? Contact us for a FREE valuation!

Our team is ready to help you sell your home for the highest possible price ASAP
Bought with Royal LePage Coast Capital - Oak Bay




