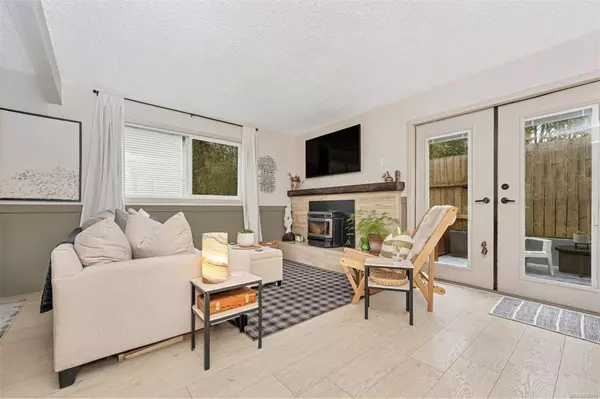For more information regarding the value of a property, please contact us for a free consultation.
Key Details
Sold Price $502,000
Property Type Townhouse
Sub Type Row/Townhouse
Listing Status Sold
Purchase Type For Sale
Square Footage 1,194 sqft
Price per Sqft $420
Subdivision Westwood Estates
MLS Listing ID 899279
Sold Date 06/08/22
Style Main Level Entry with Upper Level(s)
Bedrooms 2
HOA Fees $202/mo
Rental Info Some Rentals
Year Built 1982
Annual Tax Amount $2,170
Tax Year 2021
Property Description
Beautifully updated end unit townhouse in Westwood Estates! Enter on the main level where you'll find the kitchen, living room, laundry area and 2pc bathroom. Both bedrooms and 1 bathroom are on the upper level, which makes for a superb floor plan. A great affordable opportunity to get into the market with this move-in ready home! Features include in-unit laundry, vinyl windows, new paint and flooring throughout, updated kitchen and bathrooms, new fixtures, and a stylish Travertine fireplace and mantle with a pellet stove, and a private outdoor living space! Being an end unit, the patio opens up to lawn/green space. This is a family oriented complex with a private playground & community garden, is on the bus route and within walking distance to all amenities of downtown Duncan. 15 rentals allowed (currently only 9 are rented), no age restriction, and pets allowed.
Location
Province BC
County North Cowichan, Municipality Of
Area Du West Duncan
Zoning R-7
Direction See Remarks
Rooms
Basement Crawl Space, None
Kitchen 1
Interior
Interior Features Dining/Living Combo, French Doors
Heating Baseboard, Electric
Cooling None
Flooring Mixed
Fireplaces Number 1
Fireplaces Type Pellet Stove
Fireplace 1
Window Features Insulated Windows
Laundry In Unit
Exterior
Exterior Feature Balcony/Patio, Fencing: Full, Low Maintenance Yard, Playground
Amenities Available Playground
Roof Type Asphalt Shingle
Handicap Access Ground Level Main Floor
Total Parking Spaces 2
Building
Lot Description Central Location, Easy Access, Family-Oriented Neighbourhood, Shopping Nearby
Building Description Insulation: Ceiling,Insulation: Walls,Vinyl Siding, Main Level Entry with Upper Level(s)
Faces See Remarks
Story 2
Foundation Poured Concrete
Sewer Sewer To Lot
Water Municipal
Structure Type Insulation: Ceiling,Insulation: Walls,Vinyl Siding
Others
HOA Fee Include Garbage Removal,Maintenance Structure,Property Management,Sewer,Water
Tax ID 000-883-816
Ownership Freehold/Strata
Acceptable Financing Must Be Paid Off, Purchaser To Finance
Listing Terms Must Be Paid Off, Purchaser To Finance
Pets Allowed Aquariums, Birds, Caged Mammals, Cats, Dogs
Read Less Info
Want to know what your home might be worth? Contact us for a FREE valuation!

Our team is ready to help you sell your home for the highest possible price ASAP
Bought with D.F.H. Real Estate Ltd. (CwnBy)
GET MORE INFORMATION





