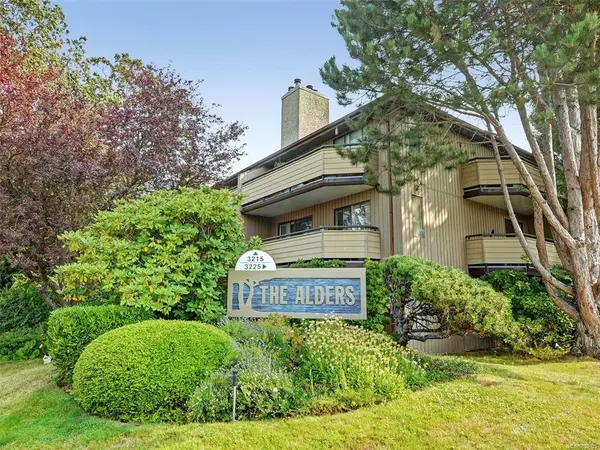For more information regarding the value of a property, please contact us for a free consultation.
Key Details
Sold Price $541,500
Property Type Condo
Sub Type Condo Apartment
Listing Status Sold
Purchase Type For Sale
Square Footage 658 sqft
Price per Sqft $822
Subdivision The Alders
MLS Listing ID 896925
Sold Date 06/30/22
Style Condo
Bedrooms 2
HOA Fees $326/mo
Rental Info Unrestricted
Year Built 1982
Annual Tax Amount $1,476
Tax Year 2021
Lot Size 871 Sqft
Acres 0.02
Property Sub-Type Condo Apartment
Property Description
Lovely, bright corner unit with 2 balconies offering south and west exposure. Features living room with a rock finished fireplace, a slider that leads on to a large east facing 21x 5 ft deck, perfect for enjoying morning coffee or BBQs with friends. Spacious updated open plan kitchen with tile backsplash, dual sinks & S/S appliances and lots of storage, a large primary bedroom with windows facing both west & south. The 2nd bedroom has its own balcony facing south screened by trees. The full bathroom has been updated. Rentals allowed, no age restrictions & cat friendly. Central yet quiet location just minutes to downtown, walking distance to Mayfair Mall & Uptown Center, Topaz & Rutledge Parks, restaurants. Transit is excellent. Parking, storage locker and bicycle storage included. Note the free laundry! Updated windows & sliders. This complex also includes a clubhouse with a guest suite, an activity room & sauna.
Location
Province BC
County Capital Regional District
Area Se Quadra
Direction West
Rooms
Other Rooms Guest Accommodations
Main Level Bedrooms 2
Kitchen 1
Interior
Interior Features Closet Organizer
Heating Baseboard, Electric
Cooling None
Fireplaces Number 1
Fireplaces Type Electric, Living Room
Fireplace 1
Appliance Dishwasher, Microwave, Oven/Range Electric, Range Hood, Refrigerator
Laundry Common Area
Exterior
Exterior Feature Balcony/Patio
Amenities Available Bike Storage, Clubhouse, Elevator(s), Guest Suite, Recreation Room, Sauna, Secured Entry
Roof Type Fibreglass Shingle
Handicap Access No Step Entrance
Total Parking Spaces 1
Building
Lot Description Irregular Lot
Building Description Wood, Condo
Faces West
Story 3
Foundation Poured Concrete
Sewer Sewer Connected
Water Municipal
Structure Type Wood
Others
HOA Fee Include Garbage Removal,Hot Water,Insurance,Maintenance Grounds,Maintenance Structure,Property Management,Recycling,Sewer,Water
Tax ID 000-918-008
Ownership Freehold/Strata
Acceptable Financing Purchaser To Finance
Listing Terms Purchaser To Finance
Pets Allowed Aquariums, Birds, Caged Mammals, Cats
Read Less Info
Want to know what your home might be worth? Contact us for a FREE valuation!

Our team is ready to help you sell your home for the highest possible price ASAP
Bought with Royal LePage Coast Capital - Chatterton




