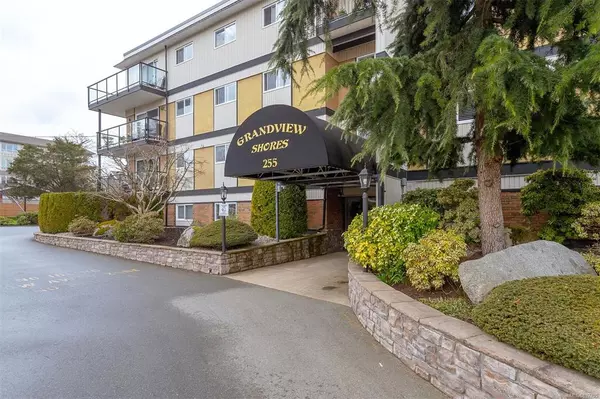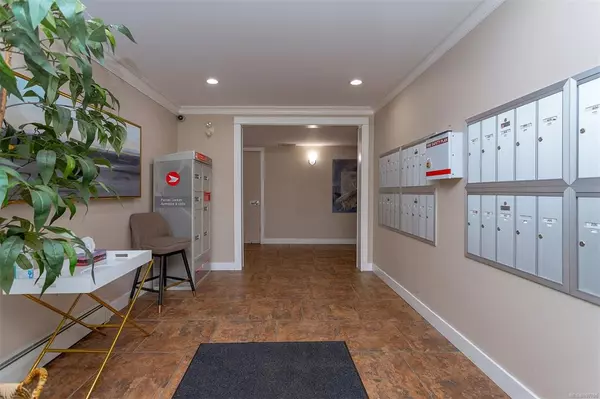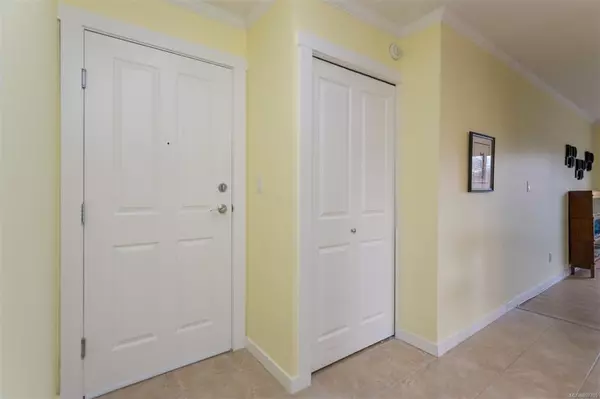For more information regarding the value of a property, please contact us for a free consultation.
Key Details
Sold Price $409,900
Property Type Condo
Sub Type Condo Apartment
Listing Status Sold
Purchase Type For Sale
Square Footage 816 sqft
Price per Sqft $502
Subdivision Grandview Shores
MLS Listing ID 897705
Sold Date 06/14/22
Style Condo
Bedrooms 2
HOA Fees $381/mo
Rental Info Unrestricted
Year Built 1974
Annual Tax Amount $1,468
Tax Year 2021
Property Description
Before you do anything else come see this one! This welcoming, well maintained building with strata fees UNDER $400 has no age restrictions, rentals are allowed, is pet friendly, has a car wash station, a bike locker and TWO secured parking spaces! Need more how about an indoor locker, secure entrance, and an elevator. Inside the unit is a flexible & open floorplan making furniture placement easy you wont waste one square inch! The sun rises to greet you and delights your afternoons on the L-shaped, glass-railed, covered balcony, adding to the square footage and inviting the outside in. Youll love the newer vinyl plank flooring in the living room (2019), ample closet space, portable washer (hook-up in place for all in one washer/dryer) Heat and Water are paid hydro is low and to top it all off, literally, a new roof was installed in 2021! Close to bus routes and an 82 walk score for ease of shopping, stroll to Community Park, hike & bike, swim in the ocean. Never be bored again!
Location
Province BC
County Parksville, City Of
Area Pq Parksville
Zoning RS3
Direction South
Rooms
Basement None
Main Level Bedrooms 2
Kitchen 1
Interior
Interior Features Controlled Entry, Dining/Living Combo, Elevator
Heating Hot Water, Natural Gas
Cooling None
Flooring Mixed
Window Features Insulated Windows,Screens,Window Coverings
Appliance Microwave, Oven/Range Electric, Range Hood, Refrigerator, Washer
Laundry Common Area
Exterior
Exterior Feature Balcony/Patio
Amenities Available Bike Storage, Elevator(s), Guest Suite, Secured Entry
View Y/N 1
View City
Roof Type Membrane
Handicap Access Wheelchair Friendly
Total Parking Spaces 2
Building
Lot Description Central Location, Easy Access, Family-Oriented Neighbourhood, Marina Nearby, Near Golf Course, Recreation Nearby, Shopping Nearby
Building Description Frame Wood,Insulation: Ceiling,Insulation: Walls,Stucco,Vinyl Siding, Condo
Faces South
Story 4
Foundation Poured Concrete
Sewer Sewer Connected
Water Municipal
Structure Type Frame Wood,Insulation: Ceiling,Insulation: Walls,Stucco,Vinyl Siding
Others
HOA Fee Include Garbage Removal,Heat,Hot Water,Maintenance Grounds,Maintenance Structure,Property Management,Recycling,Sewer,Water
Tax ID 024-455-881
Ownership Freehold/Strata
Acceptable Financing Must Be Paid Off
Listing Terms Must Be Paid Off
Pets Allowed Aquariums, Birds, Cats, Dogs, Number Limit, Size Limit
Read Less Info
Want to know what your home might be worth? Contact us for a FREE valuation!

Our team is ready to help you sell your home for the highest possible price ASAP
Bought with Century 21 Harbour Realty Ltd.




