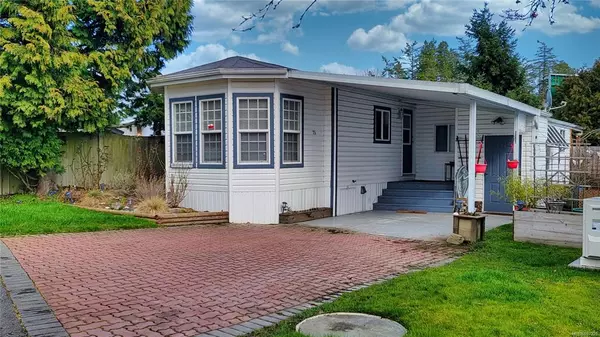For more information regarding the value of a property, please contact us for a free consultation.
Key Details
Sold Price $292,900
Property Type Manufactured Home
Sub Type Manufactured Home
Listing Status Sold
Purchase Type For Sale
Square Footage 1,228 sqft
Price per Sqft $238
MLS Listing ID 897228
Sold Date 06/01/22
Style Other
Bedrooms 2
HOA Fees $440/mo
Rental Info No Rentals
Year Built 1992
Tax Year 2022
Lot Size 5,227 Sqft
Acres 0.12
Property Sub-Type Manufactured Home
Property Description
MOVE IN READY! You literally need to do nothing to this 1992 home has been completely renovated front to back top to bottom. 3 Skylights allow for as bright as you want. its modern and bright look with new roof 7yrs ago, new hot water tank 2 yrs ago, and large partially covered BBQ deck, located at the end of the row no thru traffic. Yard is completely fenced with trees in back yard. Irrigation system installed. This Park is a 55+ (Can be approved if younger with Park Manager) Pets are allowed. with amenities including club house 2 bedroom suite. Close to Hospital, Airport, Ferry and shopping. Only 15 mins to Victoria.
Location
Province BC
County Capital Regional District
Area Cs Saanichton
Direction West
Rooms
Basement Crawl Space
Main Level Bedrooms 2
Kitchen 1
Interior
Interior Features Ceiling Fan(s), Dining/Living Combo, Storage, Workshop
Heating Baseboard, Electric
Cooling None
Flooring Laminate, Vinyl
Window Features Skylight(s),Vinyl Frames
Laundry In House
Exterior
Exterior Feature Sprinkler System
Carport Spaces 1
Utilities Available Cable Available, Electricity Available, Electricity To Lot, Garbage, Natural Gas Available, Phone Available, Recycling
Roof Type Asphalt Shingle
Handicap Access Primary Bedroom on Main
Total Parking Spaces 2
Building
Lot Description No Through Road, Quiet Area
Building Description Frame Wood,Insulation: Ceiling,Insulation: Walls, Other
Faces West
Foundation Pillar/Post/Pier
Sewer Sewer Connected
Water Municipal
Structure Type Frame Wood,Insulation: Ceiling,Insulation: Walls
Others
Ownership Pad Rental
Pets Allowed Cats, Dogs
Read Less Info
Want to know what your home might be worth? Contact us for a FREE valuation!

Our team is ready to help you sell your home for the highest possible price ASAP
Bought with Coldwell Banker Oceanside Real Estate




