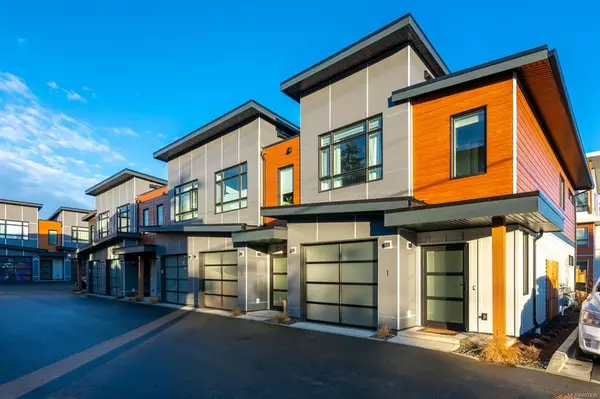For more information regarding the value of a property, please contact us for a free consultation.
Key Details
Sold Price $744,000
Property Type Townhouse
Sub Type Row/Townhouse
Listing Status Sold
Purchase Type For Sale
Square Footage 1,531 sqft
Price per Sqft $485
Subdivision Sandscapes
MLS Listing ID 897436
Sold Date 05/13/22
Style Main Level Entry with Upper Level(s)
Bedrooms 3
HOA Fees $346/mo
Rental Info Unrestricted
Year Built 2020
Annual Tax Amount $1,977
Tax Year 2021
Property Description
Welcome to Sandscapes, luxury living just blocks to Parksvilles famous sandy beaches. This 3 bedroom, 3 bathroom, 2 level contemporary designed townhome offers affordable living within walking distance to all amenities. Tastefully designed with 9 foot ceilings, large windows with stunning Hunter Douglas up/down blinds, beautiful designer kitchen with spacious island, custom built pantry, high end stainless steel appliances including gas stove, upgraded 3cm Quartz countertops throughout kitchen & all bathrooms. Upstairs you will find spacious master bedroom with his/hers closets, beautiful ensuite with dble sinks, & a roomy glass shower. 2 more bedrooms, main bathroom (4piece) & laundry room with built-in cabinets & shelving finish off the top floor. Single Car garage with shelving for extra storage. Fully fenced back yard with gas bbq hook. PLUS all Covered under New Home Warranty for another 8 years! Pets allowed and no age restriction. Book your private showing today!
Location
Province BC
County Parksville, City Of
Area Pq Parksville
Direction Southwest
Rooms
Basement None
Kitchen 1
Interior
Interior Features Closet Organizer, Dining/Living Combo
Heating Forced Air, Heat Pump, Natural Gas
Cooling Air Conditioning
Flooring Laminate, Tile, Vinyl
Equipment Other Improvements
Window Features Blinds,Screens,Vinyl Frames
Appliance Dishwasher, F/S/W/D, Oven/Range Gas, Range Hood
Laundry In House
Exterior
Exterior Feature Balcony/Deck, Fenced, Fencing: Full, Garden, Low Maintenance Yard, Sprinkler System
Garage Spaces 1.0
Utilities Available Cable To Lot, Compost, Electricity To Lot, Garbage, Natural Gas To Lot, Phone To Lot, Recycling
View Y/N 1
View Mountain(s)
Roof Type Asphalt Torch On
Handicap Access Accessible Entrance, Ground Level Main Floor
Total Parking Spaces 17
Building
Lot Description Central Location, Corner, Curb & Gutter, Family-Oriented Neighbourhood, Irrigation Sprinkler(s), Landscaped, Level, Marina Nearby, Near Golf Course, Recreation Nearby, Serviced, Shopping Nearby, Sidewalk
Building Description Cement Fibre,Frame Wood,Insulation All, Main Level Entry with Upper Level(s)
Faces Southwest
Story 2
Foundation Slab
Sewer Sewer Connected
Water Municipal
Architectural Style Contemporary
Structure Type Cement Fibre,Frame Wood,Insulation All
Others
HOA Fee Include Garbage Removal,Maintenance Grounds,Maintenance Structure,Property Management,Recycling,Sewer,Water
Tax ID 031-075-517
Ownership Freehold/Strata
Pets Allowed Cats, Dogs
Read Less Info
Want to know what your home might be worth? Contact us for a FREE valuation!

Our team is ready to help you sell your home for the highest possible price ASAP
Bought with Royal LePage Parksville-Qualicum Beach Realty (PK)




