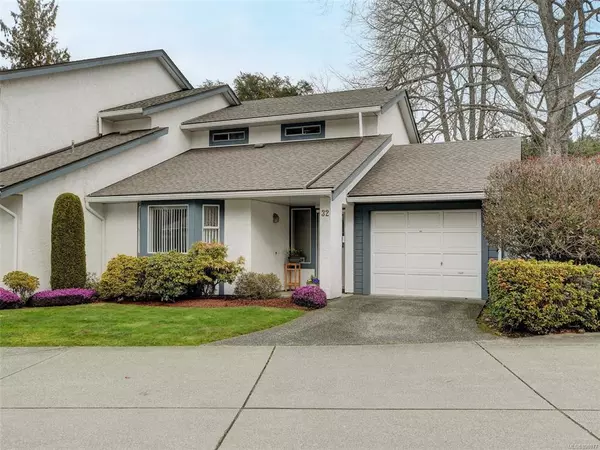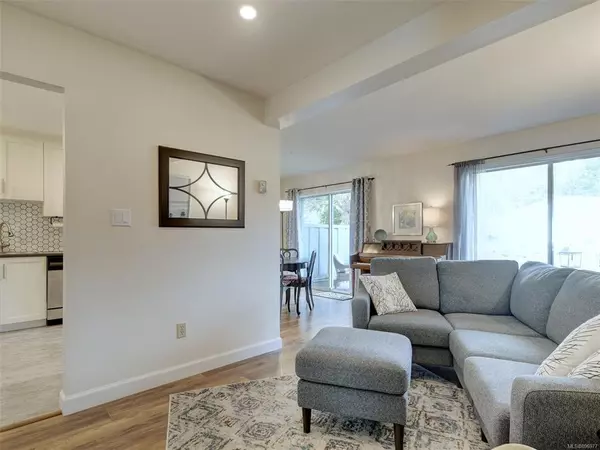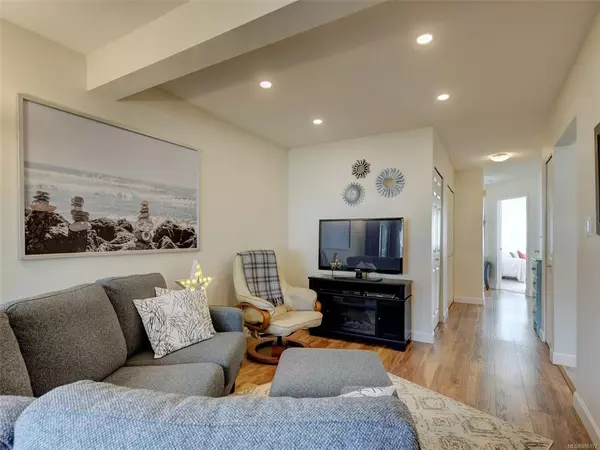For more information regarding the value of a property, please contact us for a free consultation.
Key Details
Sold Price $663,300
Property Type Townhouse
Sub Type Row/Townhouse
Listing Status Sold
Purchase Type For Sale
Square Footage 1,306 sqft
Price per Sqft $507
Subdivision The Copper Beaches
MLS Listing ID 896977
Sold Date 04/28/22
Style Main Level Entry with Upper Level(s)
Bedrooms 2
HOA Fees $439/mo
Rental Info No Rentals
Year Built 1987
Annual Tax Amount $2,393
Tax Year 2021
Lot Size 1,742 Sqft
Acres 0.04
Property Sub-Type Row/Townhouse
Property Description
TERRIFIC TOWNHOME @ COPPER BEECHES! This tastefully updated townhome showcases fresh paint, recent floors, and a bright open chefs kitchen complete with newer cabinets, countertops, and backsplash. Bonus features include generous room sizes throughout, able to accommodate most dining and living room furniture, a huge primary bedroom with ensuite, a large second bedroom for guests or office, loads of storage, a separate laundry room and a deep garage with room for hobbies, bikes and gardening tools. Outside you get to escape to a substantial patio with plenty of room for creative outdoor living, BBQing and long lazy summer evenings. All located steps away from the Royal Roads trails, just minutes away from parks, beaches, the Galloping Goose Trail, all the modern conveniences available in the Westshore, and just 20 mins to beautiful downtown Victoria.
Location
Province BC
County Capital Regional District
Area Co Royal Roads
Direction West
Rooms
Basement None
Main Level Bedrooms 1
Kitchen 1
Interior
Interior Features Dining/Living Combo, Eating Area, Storage
Heating Baseboard, Electric
Cooling None
Flooring Carpet, Wood
Equipment Electric Garage Door Opener
Window Features Blinds,Insulated Windows
Appliance Dishwasher, Range Hood
Laundry In Unit
Exterior
Exterior Feature Balcony/Patio, Fencing: Partial
Amenities Available Common Area, Private Drive/Road
Roof Type Asphalt Shingle
Handicap Access Ground Level Main Floor
Total Parking Spaces 2
Building
Lot Description Corner, Rectangular Lot
Building Description Frame Wood,Stucco, Main Level Entry with Upper Level(s)
Faces West
Story 2
Foundation Poured Concrete
Sewer Sewer To Lot
Water Municipal
Architectural Style West Coast
Structure Type Frame Wood,Stucco
Others
HOA Fee Include Garbage Removal,Insurance,Maintenance Grounds,Property Management,Sewer,Water
Tax ID 007-573-642
Ownership Freehold/Strata
Pets Allowed Cats, Dogs, Number Limit, Size Limit
Read Less Info
Want to know what your home might be worth? Contact us for a FREE valuation!

Our team is ready to help you sell your home for the highest possible price ASAP
Bought with RE/MAX Generation




