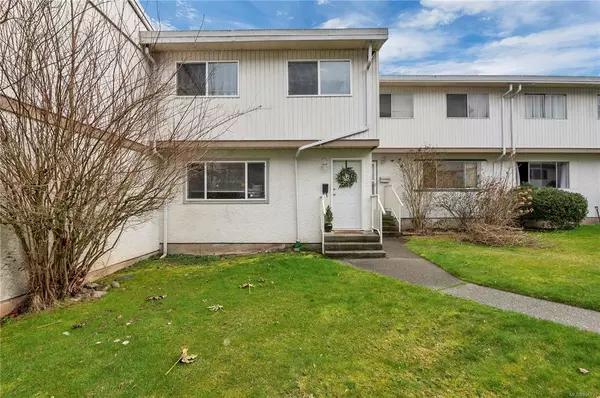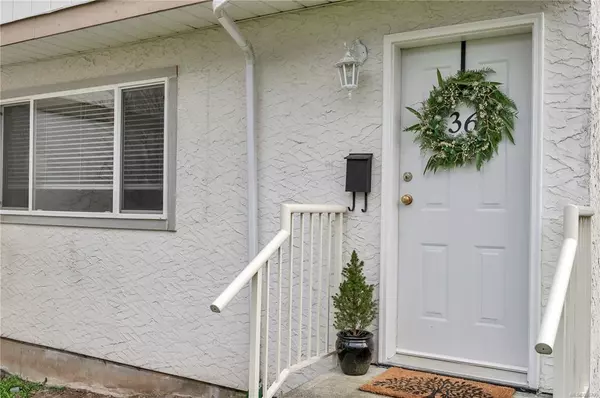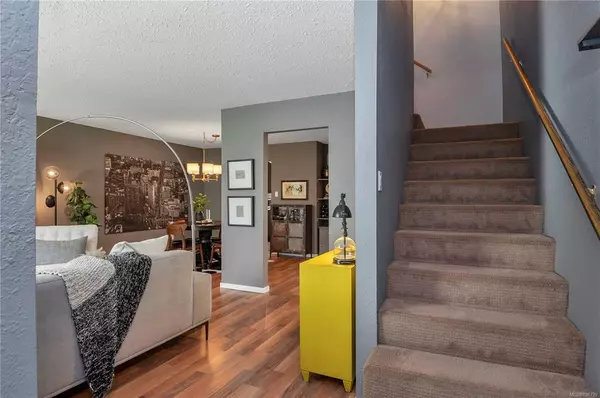For more information regarding the value of a property, please contact us for a free consultation.
Key Details
Sold Price $520,000
Property Type Townhouse
Sub Type Row/Townhouse
Listing Status Sold
Purchase Type For Sale
Square Footage 1,958 sqft
Price per Sqft $265
Subdivision River City Heights
MLS Listing ID 896799
Sold Date 05/24/22
Style Main Level Entry with Lower/Upper Lvl(s)
Bedrooms 3
HOA Fees $414/mo
Rental Info Some Rentals
Year Built 1977
Tax Year 2022
Property Description
Welcome to River City Heights! This established complex is located in central Campbell River close to groceries, movie theatre, all levels of public schools, playgrounds, bus routes and more. This beautiful townhome has been fully renovated with style and functionality in mind. You enter the main floor through a lovely courtyard and find yourself enjoying the large living room with attached dining room, gorgeous 2 pc bathroom, laundry, pantry and beautiful kitchen! Upstairs there are three bedrooms (one with a STUNNING ocean view) a full bathroom plus loads of functional storage. The basement has been completely finished with a close-door den, office space and bright rec-room, bursting with natural sunlight. This walk-out basement also offers another entrance/exit from your parking space and private fully fenced patio. 1958~ square feet and I'll bet you've never seen one as gorgeous! There are no age restrictions here AND the strata is pet friendly (allowing 2 dogs or 2 cats).
Location
Province BC
County Campbell River, City Of
Area Cr Campbell River Central
Zoning RM2
Direction Southeast
Rooms
Basement Finished, Full, Walk-Out Access
Kitchen 1
Interior
Interior Features Dining/Living Combo
Heating Baseboard
Cooling None
Flooring Carpet, Laminate, Tile
Window Features Vinyl Frames
Appliance F/S/W/D
Laundry In House
Exterior
Exterior Feature Balcony/Deck, Low Maintenance Yard
Utilities Available Garbage
View Y/N 1
View Ocean
Roof Type Asphalt Torch On
Total Parking Spaces 1
Building
Lot Description Landscaped
Building Description Frame Wood,Stucco,Vinyl Siding, Main Level Entry with Lower/Upper Lvl(s)
Faces Southeast
Story 3
Foundation Poured Concrete, Slab
Sewer Sewer Connected
Water Municipal
Structure Type Frame Wood,Stucco,Vinyl Siding
Others
Tax ID 000-330-817
Ownership Freehold/Strata
Pets Allowed Aquariums, Cats, Dogs, Number Limit
Read Less Info
Want to know what your home might be worth? Contact us for a FREE valuation!

Our team is ready to help you sell your home for the highest possible price ASAP
Bought with RE/MAX Check Realty




