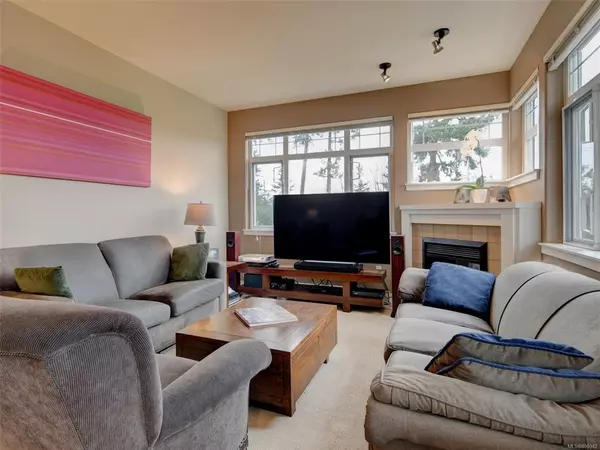For more information regarding the value of a property, please contact us for a free consultation.
Key Details
Sold Price $727,000
Property Type Condo
Sub Type Condo Apartment
Listing Status Sold
Purchase Type For Sale
Square Footage 1,020 sqft
Price per Sqft $712
Subdivision Ironwood
MLS Listing ID 896942
Sold Date 06/02/22
Style Condo
Bedrooms 2
HOA Fees $353/mo
Rental Info Unrestricted
Year Built 2005
Annual Tax Amount $2,581
Tax Year 2021
Lot Size 871 Sqft
Acres 0.02
Property Sub-Type Condo Apartment
Property Description
Located in the sought after Ironwood complex, adjacent to the Gorge Vale Golf Club and walking trails, you'll find this attractive 2 bed / 2 bath one owner home where pride of ownership is evident throughout. A bright, modern layout featuring large well separated bedrooms, 9ft ceiling, in-suite laundry, functional kitchen and plenty of storage, this corner suite is sure to impress. The living room boasts a cozy fireplace in the corner and plenty of natural light with access to a large east facing covered deck for year round BBQs. This fully rentable condo is pet friendly, includes underground parking, storage locker, access to bike storage and a rentable Guest Suite. With an exceptionally well-run strata, this home provides easy access to outdoor activities as well as a quick commute to downtown or uptown. A great investment or an amazing place to call home.
Location
Province BC
County Capital Regional District
Area Es Gorge Vale
Direction North
Rooms
Main Level Bedrooms 2
Kitchen 1
Interior
Interior Features Dining/Living Combo, Storage
Heating Baseboard, Electric
Cooling None
Flooring Carpet, Tile
Fireplaces Number 1
Fireplaces Type Electric, Living Room
Fireplace 1
Window Features Blinds
Appliance Dishwasher, F/S/W/D, Microwave, Range Hood
Laundry In Unit
Exterior
Exterior Feature Balcony/Deck
Amenities Available Bike Storage, Common Area, Elevator(s), Guest Suite, Private Drive/Road
Roof Type Fibreglass Shingle
Total Parking Spaces 1
Building
Lot Description Central Location, On Golf Course, Park Setting, Recreation Nearby, Shopping Nearby, In Wooded Area
Building Description Cement Fibre,Frame Wood,Insulation: Ceiling,Insulation: Walls,Stone,Wood, Condo
Faces North
Story 4
Foundation Poured Concrete
Sewer Sewer Connected
Water Municipal
Architectural Style West Coast
Structure Type Cement Fibre,Frame Wood,Insulation: Ceiling,Insulation: Walls,Stone,Wood
Others
HOA Fee Include Garbage Removal,Insurance,Maintenance Grounds,Property Management,Water,See Remarks
Tax ID 026-164-663
Ownership Freehold/Strata
Pets Allowed Aquariums, Birds, Caged Mammals, Cats, Dogs, Number Limit
Read Less Info
Want to know what your home might be worth? Contact us for a FREE valuation!

Our team is ready to help you sell your home for the highest possible price ASAP
Bought with eXp Realty




