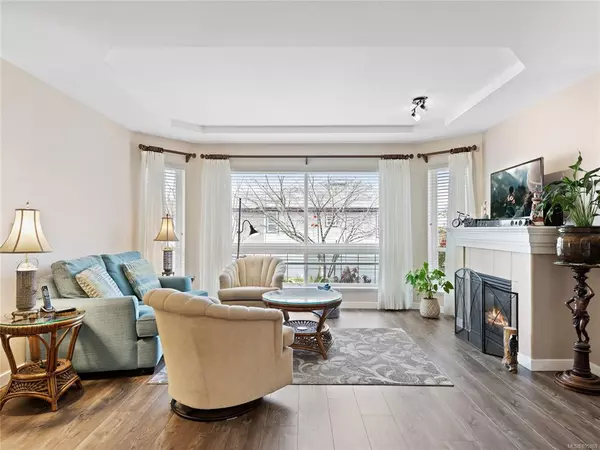For more information regarding the value of a property, please contact us for a free consultation.
Key Details
Sold Price $750,000
Property Type Single Family Home
Sub Type Single Family Detached
Listing Status Sold
Purchase Type For Sale
Square Footage 1,370 sqft
Price per Sqft $547
Subdivision Wembley Place
MLS Listing ID 895969
Sold Date 05/31/22
Style Rancher
Bedrooms 3
HOA Fees $155/mo
Rental Info No Rentals
Year Built 1996
Annual Tax Amount $3,134
Tax Year 2021
Lot Size 4,356 Sqft
Acres 0.1
Property Description
Updated Rancher in Wembley Place. A great opportunity to own this wonderful 1370 sq ft rancher in the sought after, Wembley Place. A very well- maintained 3 bdrm, 2 bth home with a bright neutral interior awaiting your own personal decor. Enjoy your spacious living rm featuring a cozy, stylish gas fireplace & large windows that let in natural light. The kitchen is equipped with stainless steel appliances, loads of white cabinetry, plenty of counterspace, and a skylight to let the sunshine in. A sunny breakfast nook is the perfect place to relax and enjoy your morning coffee and read the newspaper. The private fenced backyard has a small grass area & large patio that leads through a gate to the detached double garage accessed by a private lane. Features; new hot water tank (2022), new carpet, new laminate flooring & baseboards (2022), a ceiling fan, renovated bathrooms, and a new roof (2021). Bare land strata $155/m, age restriction: 55+, pets allowed. Please verify msmts if important.
Location
Province BC
County Parksville, City Of
Area Pq Parksville
Zoning RES
Direction North
Rooms
Basement Crawl Space
Main Level Bedrooms 3
Kitchen 1
Interior
Interior Features Dining/Living Combo, Eating Area
Heating Forced Air, Natural Gas
Cooling None
Flooring Carpet, Laminate
Fireplaces Number 1
Fireplaces Type Gas
Fireplace 1
Window Features Insulated Windows,Vinyl Frames
Appliance Dishwasher, F/S/W/D
Laundry In Unit
Exterior
Exterior Feature Fenced, Sprinkler System
Garage Spaces 3.0
Utilities Available Cable To Lot, Electricity To Lot, Natural Gas Available, Underground Utilities
Amenities Available Clubhouse
Roof Type Fibreglass Shingle
Total Parking Spaces 2
Building
Lot Description Adult-Oriented Neighbourhood, Easy Access, Landscaped, Level, No Through Road, Quiet Area, Shopping Nearby, Southern Exposure
Building Description Frame Wood,Insulation: Ceiling,Insulation: Walls,Stucco, Rancher
Faces North
Foundation Other
Sewer Sewer To Lot
Water Municipal
Additional Building None
Structure Type Frame Wood,Insulation: Ceiling,Insulation: Walls,Stucco
Others
HOA Fee Include Garbage Removal,Sewer
Restrictions Building Scheme,Restrictive Covenants
Tax ID 023-180-439
Ownership Freehold/Strata
Acceptable Financing Must Be Paid Off
Listing Terms Must Be Paid Off
Pets Allowed Cats, Dogs
Read Less Info
Want to know what your home might be worth? Contact us for a FREE valuation!

Our team is ready to help you sell your home for the highest possible price ASAP
Bought with RE/MAX Ocean Pointe Realty (LD)




