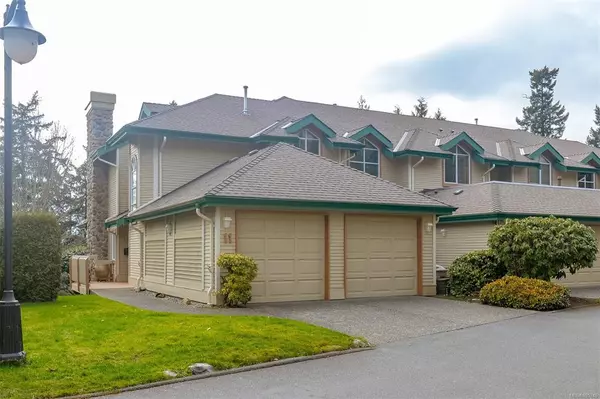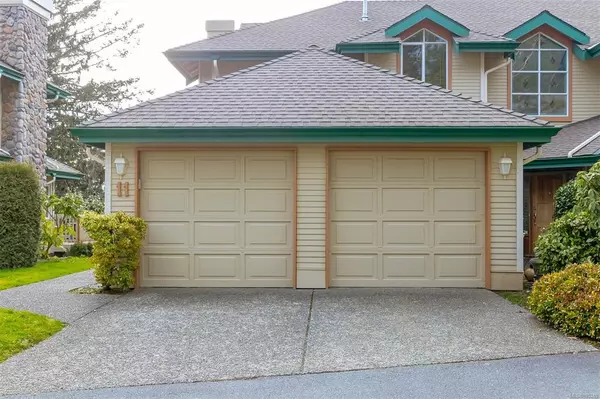For more information regarding the value of a property, please contact us for a free consultation.
Key Details
Sold Price $1,200,000
Property Type Townhouse
Sub Type Row/Townhouse
Listing Status Sold
Purchase Type For Sale
Square Footage 2,648 sqft
Price per Sqft $453
Subdivision Royal Links
MLS Listing ID 895240
Sold Date 05/31/22
Style Main Level Entry with Lower/Upper Lvl(s)
Bedrooms 3
HOA Fees $645/mo
Rental Info Some Rentals
Year Built 1993
Annual Tax Amount $3,808
Tax Year 2021
Lot Size 3,484 Sqft
Acres 0.08
Property Sub-Type Row/Townhouse
Property Description
This is a wonderful 3 level townhome in Royal Links North. The unit is immaculate and offers 3 bedroom, 2 of which have ensuites, 4 baths in total, a cozy family room off the kitchen, huge primary bedroom with a sitting area to escape to when you need some quiet time. On the lower level is a rec room, den/office area, bedroom, bathroom, plus a cool storage room. There is a patio off the rec room and a deck off the living room and breakfast area. There is also a 2 car garage. This property is easy to show in a location second to none. Adjacent to the Elk/Beaver Lake Parks, the Commonwealth Pool, Royal Oak Shopping plus handy bus routes to the city or the airport/ferry.
Location
Province BC
County Capital Regional District
Area Sw Royal Oak
Direction Southwest
Rooms
Basement Finished, Full, Walk-Out Access, With Windows
Kitchen 1
Interior
Interior Features Breakfast Nook, Dining Room, Eating Area, Jetted Tub
Heating Forced Air, Natural Gas
Cooling None
Flooring Linoleum, Wood
Fireplaces Number 1
Fireplaces Type Living Room
Fireplace 1
Window Features Blinds
Appliance Dishwasher, Dryer, Refrigerator, Washer
Laundry In Unit
Exterior
Exterior Feature Balcony/Patio
Garage Spaces 2.0
Roof Type Wood
Handicap Access Ground Level Main Floor
Total Parking Spaces 2
Building
Lot Description Curb & Gutter
Building Description Wood, Main Level Entry with Lower/Upper Lvl(s)
Faces Southwest
Story 3
Foundation Poured Concrete
Sewer Sewer To Lot
Water Municipal
Structure Type Wood
Others
HOA Fee Include Insurance,Maintenance Grounds,Property Management
Tax ID 017-885-779
Ownership Freehold/Strata
Acceptable Financing Purchaser To Finance
Listing Terms Purchaser To Finance
Pets Allowed Aquariums, Birds, Cats, Dogs
Read Less Info
Want to know what your home might be worth? Contact us for a FREE valuation!

Our team is ready to help you sell your home for the highest possible price ASAP
Bought with Sutton Group West Coast Realty




