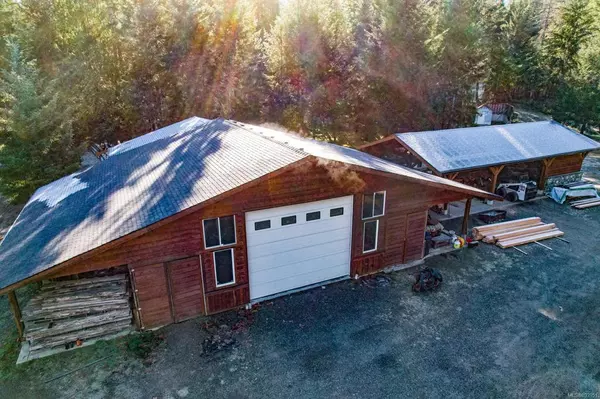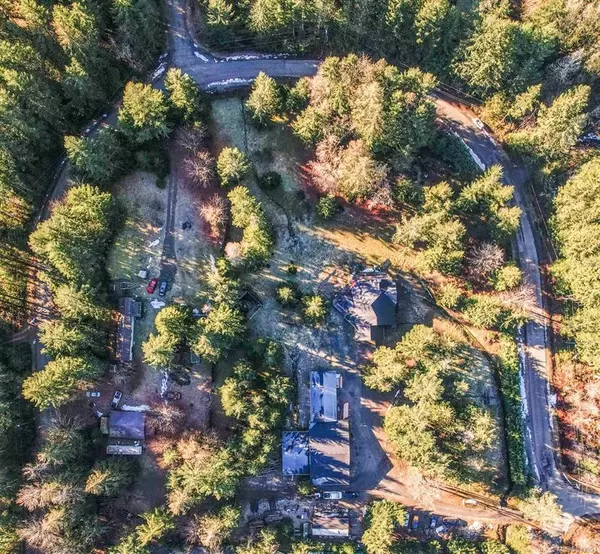For more information regarding the value of a property, please contact us for a free consultation.
Key Details
Sold Price $2,050,000
Property Type Single Family Home
Sub Type Single Family Detached
Listing Status Sold
Purchase Type For Sale
Square Footage 3,864 sqft
Price per Sqft $530
MLS Listing ID 893951
Sold Date 06/16/22
Style Main Level Entry with Lower Level(s)
Bedrooms 4
Rental Info Unrestricted
Year Built 2012
Annual Tax Amount $6,257
Tax Year 2021
Lot Size 5.140 Acres
Acres 5.14
Property Description
.*Custom built home offers over 3,800 sq/ft of living over two levels. Open concept main floor has gorgeous lacquered fingered maple hardwood floors, custom maple trim, wood stove, vaulted ceiling in kitchen open to the living room. Main level has everything you need, including primary bedroom w/ vaulted ceiling & ensuite, laundry/mud room, office, guest bedroom & 4-piece bathroom. Lower level is "suite ready" offering concrete in-floor heat, sub panel w/100amp service, 9 ceilings, gas fireplace, sound proof ceiling. Access the 5 acre property by 3 separate driveways. Drive to main living quarters, a 2nd drive to a legal built in place house (now decommissioned and used as a garage) w/200amp service (400 amp total to property), & 3rd drive to modular home. (current secondary accommodations) Attention to detail doesnt stop at the main house, wait until you see the other buildings which include an 1,750 sq/ft garage/workshop
Location
Province BC
County Cowichan Valley Regional District
Area Du West Duncan
Direction South
Rooms
Other Rooms Barn(s), Guest Accommodations, Storage Shed, Workshop
Basement Finished, Full
Main Level Bedrooms 2
Kitchen 2
Interior
Interior Features Ceiling Fan(s), Controlled Entry, Dining/Living Combo, Storage, Vaulted Ceiling(s), Workshop
Heating Forced Air, Heat Pump, Natural Gas, Radiant Floor, Wood
Cooling Air Conditioning, HVAC
Fireplaces Number 2
Fireplaces Type Gas, Living Room, Recreation Room, Wood Stove
Equipment Central Vacuum
Fireplace 1
Window Features Blinds,Garden Window(s),Insulated Windows,Skylight(s)
Appliance Dishwasher, F/S/W/D
Laundry In House
Exterior
Garage Spaces 3.0
Carport Spaces 5
Roof Type Asphalt Shingle,Metal
Total Parking Spaces 20
Building
Lot Description Acreage, Cul-de-sac, No Through Road, Private, Rural Setting
Building Description Shingle-Wood,Stone,Vinyl Siding,Wood,Other, Main Level Entry with Lower Level(s)
Faces South
Foundation Poured Concrete, Slab
Sewer Septic System
Water Cistern, Well: Drilled
Architectural Style Arts & Crafts
Additional Building Exists
Structure Type Shingle-Wood,Stone,Vinyl Siding,Wood,Other
Others
Tax ID 001-254-146
Ownership Freehold
Pets Allowed Aquariums, Birds, Caged Mammals, Cats, Dogs
Read Less Info
Want to know what your home might be worth? Contact us for a FREE valuation!

Our team is ready to help you sell your home for the highest possible price ASAP
Bought with eXp Realty




