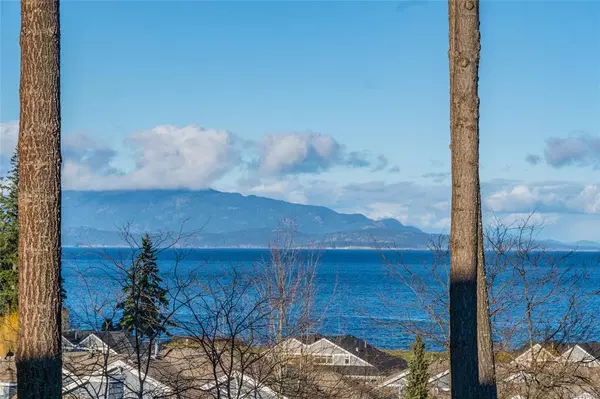For more information regarding the value of a property, please contact us for a free consultation.
Key Details
Sold Price $765,200
Property Type Condo
Sub Type Condo Apartment
Listing Status Sold
Purchase Type For Sale
Square Footage 1,128 sqft
Price per Sqft $678
Subdivision Craig Bay
MLS Listing ID 893561
Sold Date 05/02/22
Style Condo
Bedrooms 2
HOA Fees $466/mo
Rental Info Some Rentals
Year Built 2007
Annual Tax Amount $3,306
Tax Year 2021
Property Description
Ocean view condo in the Onyx building in Craig Bay! Enjoy your morning coffee on your spacious 256 sq. ft. covered patio overlooking the ocean and the beautiful backdrop of the snow capped mountains. This condo offers 2 spacious bedrooms and 2 bathrooms with a 5 piece ensuite. Quality built kitchen offers quartz countertops, modern cabinetry, gas range and a spacious breakfast bar. Gas fireplace in the living room for those cozy evenings watching the sunset. Be active in this resort type lifestyle, with amenities such as the clubhouse, outdoor pool, hot tub, fitness centre, library, billiards room, tennis courts, and workshop area. Guest cottages are also available to rent for your extra guests. Within minutes you can walk down to the oceanfront and you will enjoy the fresh ocean breeze while taking your dog for a stroll. Pro-active strata management will be installing Electric Vehicle Charging stations in the near future. Here is your chance to own in Craig Bay so be quick.
Location
Province BC
County Parksville, City Of
Area Pq Parksville
Zoning CD11
Direction Northeast
Rooms
Basement None
Main Level Bedrooms 2
Kitchen 1
Interior
Heating Baseboard, Electric, Natural Gas
Cooling None
Flooring Basement Slab, Mixed
Fireplaces Number 1
Fireplaces Type Gas
Equipment Central Vacuum Roughed-In, Security System
Fireplace 1
Window Features Insulated Windows
Laundry In Unit
Exterior
Exterior Feature Balcony/Patio, Garden, Sprinkler System
Amenities Available Clubhouse, Elevator(s), Fitness Centre, Guest Suite, Pool: Outdoor, Recreation Facilities, Sauna, Secured Entry, Storage Unit, Tennis Court(s), Workshop Area
View Y/N 1
View Mountain(s), Ocean
Roof Type Asphalt Shingle
Handicap Access Wheelchair Friendly
Total Parking Spaces 1
Building
Lot Description Adult-Oriented Neighbourhood, Central Location, Marina Nearby, Near Golf Course, Recreation Nearby, Shopping Nearby
Building Description Cement Fibre,Insulation: Ceiling,Insulation: Walls,Stone,Wood, Condo
Faces Northeast
Story 4
Foundation Poured Concrete
Sewer Sewer Connected
Water Municipal
Structure Type Cement Fibre,Insulation: Ceiling,Insulation: Walls,Stone,Wood
Others
HOA Fee Include Caretaker,Garbage Removal,Maintenance Structure,Property Management,Sewer,Water
Restrictions Building Scheme,Easement/Right of Way,Restrictive Covenants
Tax ID 027-095-398
Ownership Freehold/Strata
Pets Allowed Cats, Dogs
Read Less Info
Want to know what your home might be worth? Contact us for a FREE valuation!

Our team is ready to help you sell your home for the highest possible price ASAP
Bought with Royal LePage Parksville-Qualicum Beach Realty (PK)




