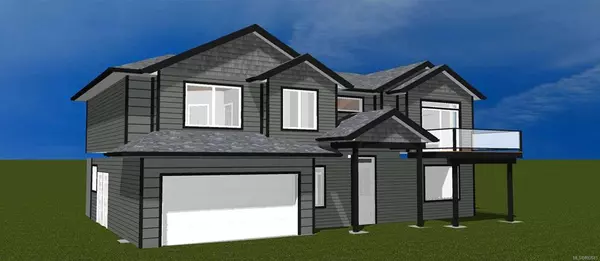For more information regarding the value of a property, please contact us for a free consultation.
Key Details
Sold Price $1,250,000
Property Type Single Family Home
Sub Type Single Family Detached
Listing Status Sold
Purchase Type For Sale
Square Footage 2,920 sqft
Price per Sqft $428
MLS Listing ID 892681
Sold Date 06/30/22
Style Ground Level Entry With Main Up
Bedrooms 5
Rental Info Unrestricted
Year Built 2022
Annual Tax Amount $1,949
Tax Year 2021
Lot Size 6,969 Sqft
Acres 0.16
Property Sub-Type Single Family Detached
Property Description
Luxurious living with a modern design, beautiful ocean and mountain views house has 5 bed 4 bath with high end finishing, is located in Hammond Bay area and one of the most desirable new developments in Nanaimo. Golden Oaks Estates is close to Stephenson Point and Departure Bay beaches, as well as many parks, schools, and much more. Take advantage of the sunny, southern exposure and the adjacent 145 acres of park. This south facing custom home was designed with lots of windows and covered deck to capture the expansive mountain and ocean views. Spacious open concept living area is featured by 9' coffered ceilings, warm colour and custom natural gas fireplace. The gourmet kitchen includes quartz countertops with custom cabinetry. Downstairs has nice media room with bar. 2 /5 /10warranty. Measurements are approximate and should be verified. Price plus GST. All the pictures are of previous sold houses and this house will have same finishing. Est completion June 2022.
Location
Province BC
County Nanaimo, City Of
Area Na Hammond Bay
Zoning R10
Direction Southeast
Rooms
Basement Finished, Full, Walk-Out Access, With Windows
Main Level Bedrooms 3
Kitchen 2
Interior
Interior Features Dining Room, Dining/Living Combo, Eating Area
Heating Forced Air, Heat Pump, Hot Water, Natural Gas
Cooling Air Conditioning, Central Air, HVAC
Flooring Basement Slab, Mixed, Tile, Vinyl
Fireplaces Number 1
Fireplaces Type Gas, Living Room
Equipment Central Vacuum Roughed-In, Electric Garage Door Opener
Fireplace 1
Window Features Bay Window(s),Insulated Windows,Screens,Vinyl Frames
Appliance Built-in Range, Dishwasher, Dryer, F/S/W/D, Microwave, Oven Built-In, Oven/Range Gas, Range Hood, Refrigerator, Washer
Laundry In House
Exterior
Exterior Feature Balcony/Deck, Balcony/Patio, Lighting, Low Maintenance Yard
Garage Spaces 2.0
Utilities Available Cable Available, Electricity To Lot, Garbage, Natural Gas To Lot, Phone Available, Recycling, Underground Utilities
View Y/N 1
View City, Mountain(s), Ocean
Roof Type Asphalt Shingle,Fibreglass Shingle
Handicap Access Accessible Entrance, Ground Level Main Floor, Primary Bedroom on Main
Total Parking Spaces 4
Building
Lot Description Adult-Oriented Neighbourhood, Central Location, Cleared, Curb & Gutter, Easy Access, Family-Oriented Neighbourhood, Marina Nearby, Near Golf Course, Quiet Area, Recreation Nearby, Shopping Nearby, Sidewalk, Sloping, Southern Exposure
Building Description Cement Fibre,Concrete,Frame Wood,Insulation All,Insulation: Ceiling,Insulation: Walls,Stone,Vinyl Siding,Wood, Ground Level Entry With Main Up
Faces Southeast
Foundation Pillar/Post/Pier, Poured Concrete, Slab
Sewer Sewer Connected
Water Municipal
Additional Building Exists
Structure Type Cement Fibre,Concrete,Frame Wood,Insulation All,Insulation: Ceiling,Insulation: Walls,Stone,Vinyl Siding,Wood
Others
Restrictions Building Scheme
Tax ID 030-554-578
Ownership Freehold
Acceptable Financing Must Be Paid Off
Listing Terms Must Be Paid Off
Pets Allowed Aquariums, Birds, Caged Mammals, Cats, Dogs
Read Less Info
Want to know what your home might be worth? Contact us for a FREE valuation!

Our team is ready to help you sell your home for the highest possible price ASAP
Bought with SUTTON GROUP WEST COAT REALTY




