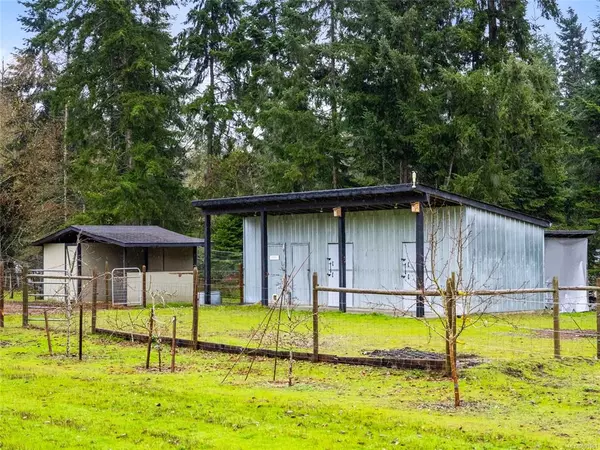For more information regarding the value of a property, please contact us for a free consultation.
Key Details
Sold Price $1,300,000
Property Type Single Family Home
Sub Type Single Family Detached
Listing Status Sold
Purchase Type For Sale
Square Footage 2,488 sqft
Price per Sqft $522
MLS Listing ID 891861
Sold Date 03/30/22
Style Main Level Entry with Upper Level(s)
Bedrooms 3
Rental Info Unrestricted
Year Built 2007
Annual Tax Amount $3,307
Tax Year 2021
Lot Size 2.480 Acres
Acres 2.48
Property Description
Country Acreage Ideal for Horses. Welcome home to this peaceful estate, located less than 15 minutes from downtown Parksville. The 2400+ sq ft home is graciously situated on a level 2.47 acres and is fully fenced, with an electric gate. There are 3 comfortable bedrooms plus a den, with a 2 car garage and bonus room above. The main floor has an open plan, with a generous kitchen, dining room, and living room, all centered around a cozy and efficient wood stove. As well on this floor you will find a large bedroom, 3 piece bath, and well-lit laundry room. Upstairs is the primary suite, with walk-in closet and 4 piece ensuite, as well as an additional bedroom, full bath, and den. This property is set up for horses, with a 2 stall barn and fencing/cross fencing. Ride your horses through the Englishman River trail system right at your doorstep. There is a brand new UV Filtration system on the plentiful well, and it is wired and ready with a transfer panel for a generator.
Location
Province BC
County Nanaimo Regional District
Area Pq Errington/Coombs/Hilliers
Zoning RS1
Direction See Remarks
Rooms
Other Rooms Barn(s)
Basement Crawl Space, None
Main Level Bedrooms 1
Kitchen 1
Interior
Interior Features Dining/Living Combo, Eating Area
Heating Baseboard, Electric
Cooling None
Flooring Tile, Wood
Fireplaces Number 1
Fireplaces Type Wood Stove
Fireplace 1
Appliance F/S/W/D
Laundry In House
Exterior
Exterior Feature Fencing: Full, Garden
Garage Spaces 1.0
Utilities Available Cable Available, Compost, Electricity Available, Garbage, Phone Available
Roof Type Fibreglass Shingle
Handicap Access Accessible Entrance
Total Parking Spaces 2
Building
Lot Description Acreage, Quiet Area, Recreation Nearby
Building Description Cement Fibre,Insulation: Ceiling,Insulation: Walls, Main Level Entry with Upper Level(s)
Faces See Remarks
Foundation Poured Concrete
Sewer Septic System
Water Well: Drilled
Structure Type Cement Fibre,Insulation: Ceiling,Insulation: Walls
Others
Tax ID 024-825-387
Ownership Freehold
Pets Allowed Aquariums, Birds, Caged Mammals, Cats, Dogs
Read Less Info
Want to know what your home might be worth? Contact us for a FREE valuation!

Our team is ready to help you sell your home for the highest possible price ASAP
Bought with Royal LePage Nanaimo Realty (NanIsHwyN)




