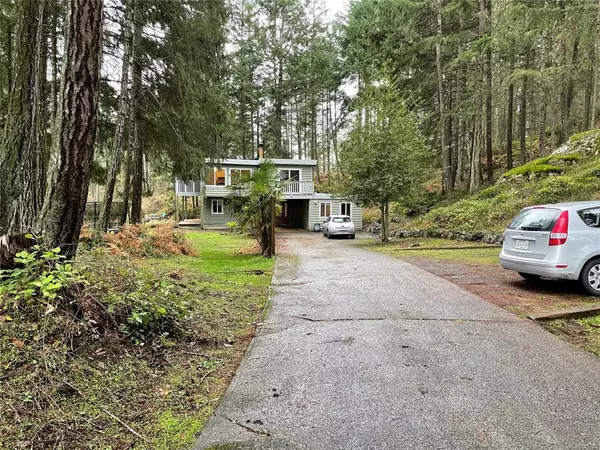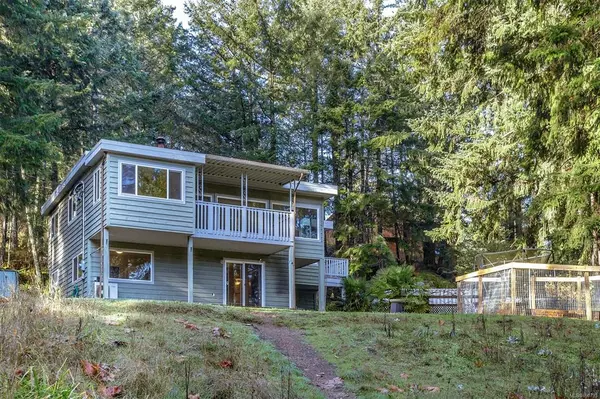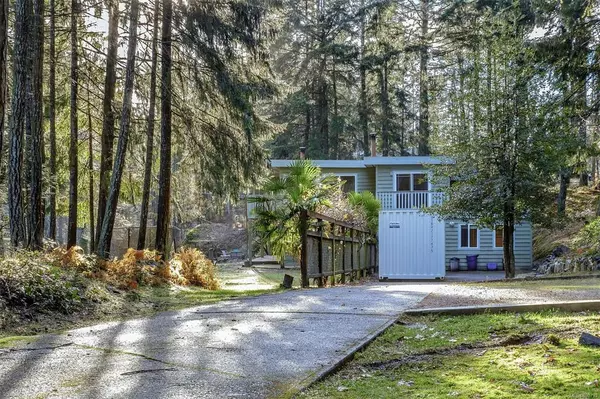For more information regarding the value of a property, please contact us for a free consultation.
Key Details
Sold Price $890,000
Property Type Single Family Home
Sub Type Single Family Detached
Listing Status Sold
Purchase Type For Sale
Square Footage 2,741 sqft
Price per Sqft $324
MLS Listing ID 890793
Sold Date 02/17/22
Style Ground Level Entry With Main Up
Bedrooms 4
Year Built 1980
Annual Tax Amount $4,426
Tax Year 2021
Lot Size 2.020 Acres
Acres 2.02
Property Description
Attractive 2800 sq.ft. home on 2 acres in a beautiful rural setting close to town. 4 bedrooms and 2 bathrooms, with additional toilet in laundry room. Tons of windows to let in plenty of sunshine and light hardwood and tile throughout. 2 wood burning fireplaces one in Living-room/Dining-room and one in Family-room, that could also be used as a main floor Master, with the attached spacious washroom with soaker/jetted tub and separate shower. Kitchen has brand new Propane Powered Gas Range and Dishwasher. Primary bedroom on 2nd floor has walk in closet and private balcony. Separate Studio has electricity and can be used as an office or den. Property has a raised garden bed, fire pit, chicken run and goat pen. As well as a pear tree, plum tree, kiwi plants, cherry tree, blueberry bushes, raspberry canes and a pot of white strawberries. Please note all measurements are approximate and must be verified by Buyer if important. Age of house and size of property was taken off the BC Assessment.
Location
Province BC
County North Cowichan, Municipality Of
Area Du East Duncan
Zoning A3
Direction See Remarks
Rooms
Other Rooms Greenhouse, Storage Shed
Basement Crawl Space
Kitchen 1
Interior
Interior Features Dining/Living Combo, Jetted Tub
Heating Baseboard, Electric
Cooling Air Conditioning, Wall Unit(s)
Flooring Hardwood, Mixed, Tile
Fireplaces Number 2
Fireplaces Type Wood Burning
Equipment Propane Tank, Security System
Fireplace 1
Window Features Insulated Windows
Appliance Dishwasher, F/S/W/D, Freezer, Oven/Range Gas, Range Hood
Laundry In House
Exterior
Exterior Feature Balcony/Deck, Fencing: Partial, Garden, See Remarks
Utilities Available Cable Available, Electricity To Lot, Phone Available
View Y/N 1
View Mountain(s)
Roof Type Membrane
Handicap Access Accessible Entrance
Total Parking Spaces 3
Building
Lot Description Acreage, No Through Road, Private, Quiet Area, Rural Setting
Building Description Insulation: Ceiling,Insulation: Walls,Wood, Ground Level Entry With Main Up
Faces See Remarks
Foundation Poured Concrete
Sewer Septic System
Water Well: Drilled
Structure Type Insulation: Ceiling,Insulation: Walls,Wood
Others
Tax ID 000-222-461
Ownership Freehold
Acceptable Financing Must Be Paid Off
Listing Terms Must Be Paid Off
Pets Allowed Aquariums, Birds, Caged Mammals, Cats, Dogs
Read Less Info
Want to know what your home might be worth? Contact us for a FREE valuation!

Our team is ready to help you sell your home for the highest possible price ASAP
Bought with Royal LePage Coast Capital - Chatterton




