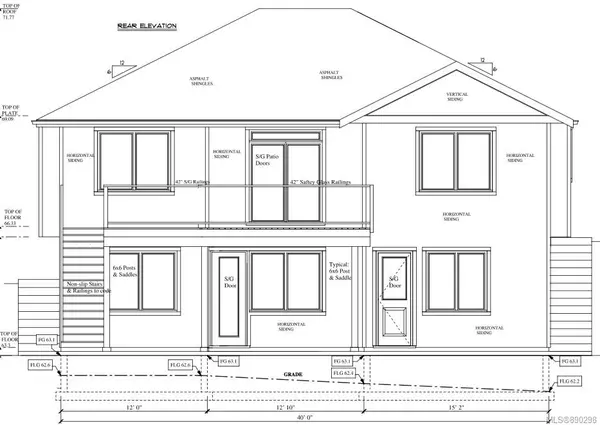For more information regarding the value of a property, please contact us for a free consultation.
Key Details
Sold Price $1,399,900
Property Type Single Family Home
Sub Type Single Family Detached
Listing Status Sold
Purchase Type For Sale
Square Footage 2,979 sqft
Price per Sqft $469
MLS Listing ID 890298
Sold Date 10/17/22
Style Main Level Entry with Lower Level(s)
Bedrooms 6
Rental Info Unrestricted
Year Built 2022
Annual Tax Amount $2,028
Tax Year 2021
Lot Size 6,534 Sqft
Acres 0.15
Property Sub-Type Single Family Detached
Property Description
A New Main Level Entry home on Golden Oaks Subdivision at Hammond Bay area is ready at spring of 2022. Main floor boasts high ceilings, gorgeous kitchen never ending quartz countertops throughout and extensive lighting. Enjoy winter evenings in the great room watching your favorite flic with the ambience of the gas fireplace. Laundry on the main for convenience. Huge master bedroom with ensuite & walk-in closet to match. Two additional bedrooms and full bathroom complete the main floor. Walk-out basement continues to awe with large recreation room and guest bedroom. High efficient natural gas force furnace and tankless water heater save your utility expense. Revenue/ in-law fully self contained two bedrooms legal suite. Two entrances for access if so desired. 2-5-10 New Home Warranty and GST is applicable.
Location
Province BC
County Nanaimo, City Of
Area Na Hammond Bay
Zoning R10
Direction Northwest
Rooms
Basement Finished, Full
Main Level Bedrooms 3
Kitchen 2
Interior
Heating Baseboard, Forced Air, Natural Gas
Cooling None
Fireplaces Number 1
Fireplaces Type Gas
Fireplace 1
Laundry In House
Exterior
Garage Spaces 2.0
Utilities Available Cable To Lot, Compost, Electricity To Lot, Garbage, Natural Gas To Lot, Phone To Lot, Recycling
View Y/N 1
View Mountain(s)
Roof Type Fibreglass Shingle
Handicap Access Ground Level Main Floor
Total Parking Spaces 4
Building
Lot Description Easy Access, Quiet Area
Building Description Cement Fibre,Vinyl Siding, Main Level Entry with Lower Level(s)
Faces Northwest
Foundation Poured Concrete
Sewer Sewer Connected
Water Municipal
Architectural Style Contemporary
Structure Type Cement Fibre,Vinyl Siding
Others
Tax ID 030-458-820
Ownership Freehold
Pets Allowed Aquariums, Birds, Caged Mammals, Cats, Dogs
Read Less Info
Want to know what your home might be worth? Contact us for a FREE valuation!

Our team is ready to help you sell your home for the highest possible price ASAP
Bought with RE/MAX Island Properties




