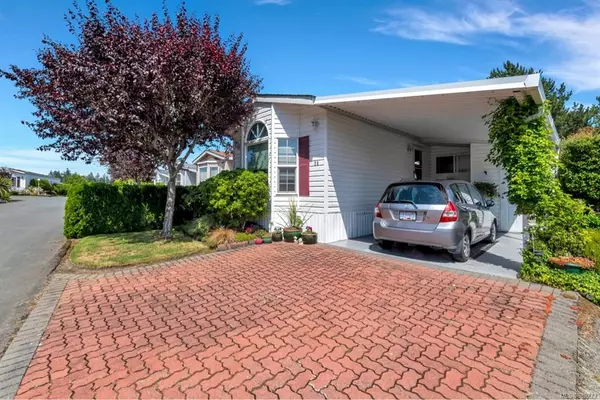For more information regarding the value of a property, please contact us for a free consultation.
Key Details
Sold Price $285,000
Property Type Manufactured Home
Sub Type Manufactured Home
Listing Status Sold
Purchase Type For Sale
Square Footage 1,224 sqft
Price per Sqft $232
MLS Listing ID 889272
Sold Date 11/09/21
Style Rancher
Bedrooms 2
HOA Fees $565/mo
Rental Info No Rentals
Year Built 1991
Annual Tax Amount $905
Tax Year 2021
Lot Size 3,484 Sqft
Acres 0.08
Property Sub-Type Manufactured Home
Property Description
Here's "Your Special Kind of Place"! Beautifully maintained & upgraded with newer energy efficient windows/blinds approx 4 yrs old, new heat pump in July, hot water tank-April 2019 & superb main bthrm with walk in tub, new vanity, flooring 2-1/2 yrs ago! So many extra's with gleaming flring, vaulted ceilings, casablanca fans, ski lights throughout, new hand rails. When you pull into driveway you'll see an inviting entry way, step into a bright, spacious LRM, attractive French drs lead into a cozy DRM & into a great Kit area. Lovely bright Mstr with 3 Pce ens.(sit down shower)+walk in closet. 2nd bdrm @ front of home with bay window, Murphy bd incl. You'll love the sun drenched FamRm with attractive el fplce, access from LRM/DRM. Sep Den/office with sliders leading to nice deck, just a few steps down onto a great patio area & a beautiful, fenced back yrd! Enjoy the sep storage/workshop. This park offers you a Club House, guest accommodation+so much more! Sewer/Water fee $859.60 pr. yr.
Location
Province BC
County Capital Regional District
Area Cs Hawthorne
Direction West
Rooms
Other Rooms Storage Shed
Basement Crawl Space
Main Level Bedrooms 2
Kitchen 1
Interior
Interior Features Ceiling Fan(s), Dining Room, French Doors, Vaulted Ceiling(s)
Heating Baseboard, Electric, Heat Pump
Cooling Air Conditioning
Flooring Laminate
Fireplaces Number 1
Fireplaces Type Electric, Family Room
Fireplace 1
Window Features Blinds,Screens,Skylight(s)
Appliance Dishwasher, F/S/W/D, Range Hood
Laundry In House
Exterior
Exterior Feature Balcony/Deck, Balcony/Patio, Fenced, Garden
Carport Spaces 1
Roof Type Asphalt Shingle
Handicap Access Ground Level Main Floor
Total Parking Spaces 2
Building
Lot Description Adult-Oriented Neighbourhood, Cul-de-sac, Landscaped, Level, Serviced, Shopping Nearby
Building Description Insulation: Ceiling,Insulation: Walls,Vinyl Siding, Rancher
Faces West
Foundation Pillar/Post/Pier, Poured Concrete
Sewer Sewer Available
Water Municipal
Structure Type Insulation: Ceiling,Insulation: Walls,Vinyl Siding
Others
Ownership Leasehold
Acceptable Financing Purchaser To Finance
Listing Terms Purchaser To Finance
Pets Allowed Cats, Dogs
Read Less Info
Want to know what your home might be worth? Contact us for a FREE valuation!

Our team is ready to help you sell your home for the highest possible price ASAP
Bought with Pemberton Holmes Ltd. - Oak Bay




