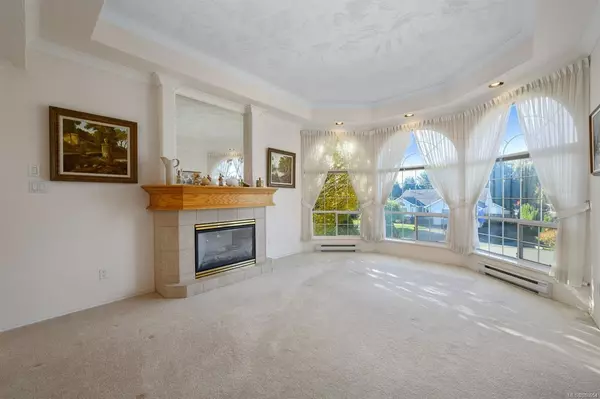For more information regarding the value of a property, please contact us for a free consultation.
Key Details
Sold Price $900,000
Property Type Single Family Home
Sub Type Single Family Detached
Listing Status Sold
Purchase Type For Sale
Square Footage 2,856 sqft
Price per Sqft $315
Subdivision Valley View Estates
MLS Listing ID 888654
Sold Date 12/01/21
Style Split Entry
Bedrooms 5
Rental Info Unrestricted
Year Built 1993
Annual Tax Amount $4,950
Tax Year 2021
Lot Size 0.300 Acres
Acres 0.3
Property Description
The thoughtful floor plan of this 5 bedroom, 3 bath home allows for plenty of living space for the whole family. The inviting living room has a gas fireplace and a bay window illuminating the space. The oversized gourmet kitchen makes for easy meal prep and has sliders giving access to the deck and backyard. The primary bedroom is on the main floor and has a large walk-in closet and 4 piece ensuite. The lower level features a huge rec room, 2 bedrooms and a 4 piece bathroom. This is an ideal family home perfectly placed in popular Valley View Estates near schools, recreation, shopping and all the wonderful amenities that Courtenay has to offer.
Location
Province BC
County Courtenay, City Of
Area Cv Courtenay East
Zoning R-1
Direction Southwest
Rooms
Basement Finished
Main Level Bedrooms 3
Kitchen 1
Interior
Heating Baseboard, Electric
Cooling None
Flooring Mixed
Fireplaces Number 1
Fireplaces Type Gas
Fireplace 1
Window Features Insulated Windows
Appliance Dishwasher, F/S/W/D
Laundry In House
Exterior
Garage Spaces 3.0
View Y/N 1
View Mountain(s)
Roof Type Asphalt Shingle
Total Parking Spaces 3
Building
Lot Description Central Location, Curb & Gutter, Family-Oriented Neighbourhood, Recreation Nearby
Building Description Insulation: Ceiling,Insulation: Walls,Wood, Split Entry
Faces Southwest
Foundation Poured Concrete
Sewer Sewer To Lot
Water Municipal
Additional Building None
Structure Type Insulation: Ceiling,Insulation: Walls,Wood
Others
Restrictions Building Scheme
Tax ID 017-873-991
Ownership Freehold
Pets Allowed Aquariums, Birds, Caged Mammals, Cats, Dogs
Read Less Info
Want to know what your home might be worth? Contact us for a FREE valuation!

Our team is ready to help you sell your home for the highest possible price ASAP
Bought with RE/MAX Ocean Pacific Realty (CX)




