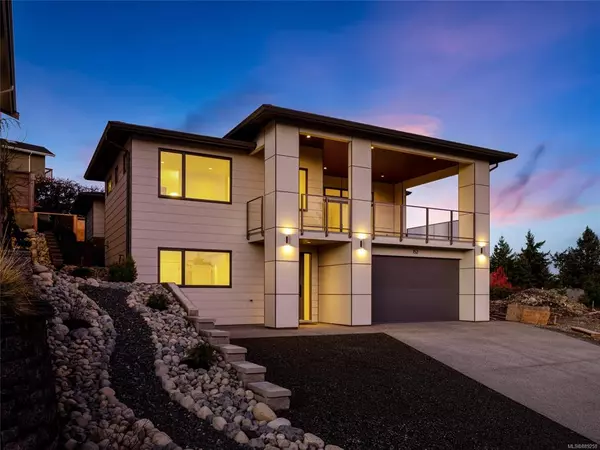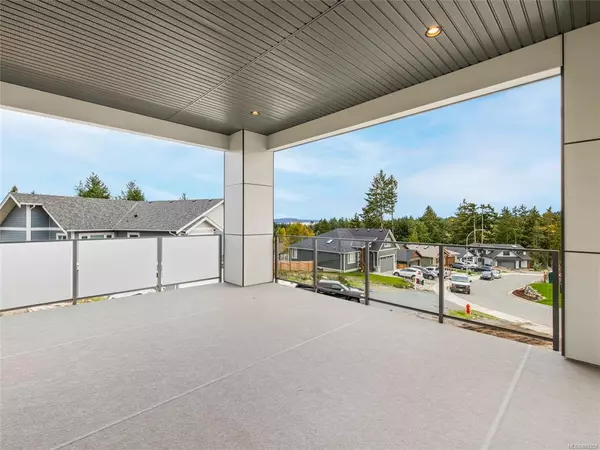For more information regarding the value of a property, please contact us for a free consultation.
Key Details
Sold Price $1,300,000
Property Type Single Family Home
Sub Type Single Family Detached
Listing Status Sold
Purchase Type For Sale
Square Footage 2,916 sqft
Price per Sqft $445
MLS Listing ID 889258
Sold Date 03/01/22
Style Ground Level Entry With Main Up
Bedrooms 4
Rental Info Unrestricted
Year Built 2021
Annual Tax Amount $2,136
Tax Year 2021
Lot Size 6,534 Sqft
Acres 0.15
Property Sub-Type Single Family Detached
Property Description
Welcome to this spectacular new four bedroom home with ocean and mountain views. Situated in a desirable new subdivision, hiking trails and beaches are within walking distance. High end finishes are featured throughout the home and appliances and landscaping are included. An expansive covered deck with views can be accessed from both the living room and primary bedroom. The stunning kitchen has quartz countertops, Bosch appliances, walk-in butlers pantry and extensive custom cabinetry. The primary bedroom has a magnificent ensuite with floor to ceiling tile, barrier free shower with rainfall head, standalone soaker tub, dual vanity and water closet. The spacious living room has a 65 fireplace with oak cabinetry and quartz mantle. Added features include engineered hardwood flooring, low maintenance landscaping and 2/5/10 home warranty with Windley Contracting Ltd. For further details see the feature sheet. All data and measurements are approximate and must be verified if fundamental.
Location
Province BC
County Nanaimo, City Of
Area Na Hammond Bay
Zoning R10
Direction South
Rooms
Basement Crawl Space, Partial
Main Level Bedrooms 2
Kitchen 1
Interior
Heating Forced Air, Natural Gas
Cooling None
Flooring Carpet, Hardwood, Tile
Fireplaces Number 1
Fireplaces Type Gas, Living Room
Fireplace 1
Laundry In House
Exterior
Exterior Feature Balcony/Deck, Balcony/Patio, Low Maintenance Yard, Sprinkler System
Garage Spaces 2.0
View Y/N 1
View Mountain(s), Ocean
Roof Type Asphalt Shingle
Total Parking Spaces 3
Building
Lot Description Irrigation Sprinkler(s), Landscaped
Building Description Cement Fibre,Frame Wood,Insulation: Ceiling,Insulation: Walls, Ground Level Entry With Main Up
Faces South
Foundation Poured Concrete
Sewer Sewer Connected
Water Municipal
Architectural Style Contemporary
Structure Type Cement Fibre,Frame Wood,Insulation: Ceiling,Insulation: Walls
Others
Tax ID 030-554-691
Ownership Freehold
Pets Allowed Aquariums, Birds, Caged Mammals, Cats, Dogs
Read Less Info
Want to know what your home might be worth? Contact us for a FREE valuation!

Our team is ready to help you sell your home for the highest possible price ASAP
Bought with Sutton Group-West Coast Realty (Nan)




