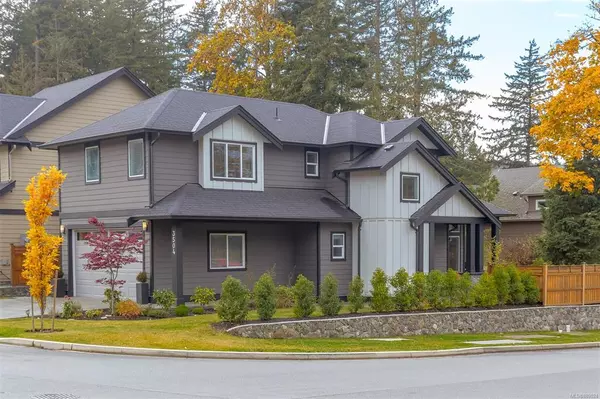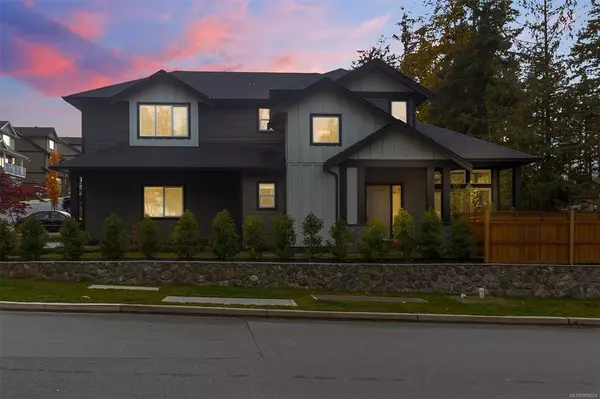For more information regarding the value of a property, please contact us for a free consultation.
Key Details
Sold Price $1,000,000
Property Type Single Family Home
Sub Type Single Family Detached
Listing Status Sold
Purchase Type For Sale
Square Footage 1,694 sqft
Price per Sqft $590
MLS Listing ID 889024
Sold Date 01/31/22
Style Main Level Entry with Upper Level(s)
Bedrooms 3
Rental Info Unrestricted
Year Built 2018
Annual Tax Amount $3,308
Tax Year 2021
Lot Size 4,791 Sqft
Acres 0.11
Property Sub-Type Single Family Detached
Property Description
Fall in love the moment you enter this beautiful family home in the popular McCormick Meadows Development, one of Happy Valley's most sought after neighbourhoods. This home boasts many tasteful upgrades. Spacious entry way & well designed open concept floor plan. Beautiful & bright kitchen w/double sinks, spacious kitchen island, soft close cabs/drawers, under cab lighting, quartz counters throughout home, upgraded appliances, gas stove. Dining area open to living rm w/ 10 ft ceilings, gas fp, custom shelves & double door leading to large custom patio, & sizable fully fenced yard. Powder room, dbl car garage & access to ample storage in the 4 ft crawlspace complete the main. Upstairs finds 3 lg bdrms plus a den, 4 pc bath & 3 pc ensuite & laundry. Primary suite w/9 ft tray ceiling, walk in closet, & elegant ensuite. Heat pump/AC, gas hot water on demand. There's a great play park at the end of the street. Close to 3 lakes, the Goose, seaside beaches, H.V. Elementary & all amenities.
Location
Province BC
County Capital Regional District
Area La Happy Valley
Direction See Remarks
Rooms
Basement Crawl Space
Kitchen 1
Interior
Interior Features Dining/Living Combo, Eating Area
Heating Baseboard, Electric, Forced Air, Heat Pump, Natural Gas
Cooling Air Conditioning
Flooring Carpet, Laminate, Tile
Fireplaces Number 1
Fireplaces Type Gas, Living Room
Equipment Central Vacuum Roughed-In
Fireplace 1
Window Features Blinds
Appliance Dishwasher, F/S/W/D, Microwave
Laundry In House
Exterior
Exterior Feature Balcony/Patio, Fenced, Fencing: Full, Sprinkler System
Garage Spaces 2.0
View Y/N 1
View Valley
Roof Type Fibreglass Shingle
Handicap Access Ground Level Main Floor
Total Parking Spaces 2
Building
Lot Description Corner, Family-Oriented Neighbourhood, Irregular Lot, Irrigation Sprinkler(s), Landscaped
Building Description Cement Fibre,Frame Wood, Main Level Entry with Upper Level(s)
Faces See Remarks
Foundation Poured Concrete
Sewer Sewer To Lot
Water Municipal
Architectural Style West Coast
Additional Building None
Structure Type Cement Fibre,Frame Wood
Others
Tax ID 030-452-228
Ownership Freehold
Acceptable Financing Purchaser To Finance
Listing Terms Purchaser To Finance
Pets Allowed Aquariums, Birds, Caged Mammals, Cats, Dogs
Read Less Info
Want to know what your home might be worth? Contact us for a FREE valuation!

Our team is ready to help you sell your home for the highest possible price ASAP
Bought with Pemberton Holmes - Cloverdale




