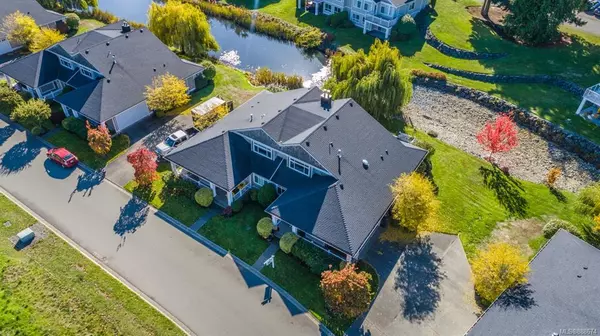For more information regarding the value of a property, please contact us for a free consultation.
Key Details
Sold Price $945,000
Property Type Townhouse
Sub Type Row/Townhouse
Listing Status Sold
Purchase Type For Sale
Square Footage 1,908 sqft
Price per Sqft $495
Subdivision Craig Bay
MLS Listing ID 888674
Sold Date 12/02/21
Style Main Level Entry with Upper Level(s)
Bedrooms 3
HOA Fees $508/mo
Rental Info Some Rentals
Year Built 1995
Annual Tax Amount $4,291
Tax Year 2021
Lot Size 2,178 Sqft
Acres 0.05
Property Description
Experience everything that CRAIG BAY offers in this fabulous Oceanview home. Enjoy morning coffee with ocean views from the front porch and beautiful afternoon barbq's on the south facing private back deck with a view of the pond. Laminate flooring throughout, and a renovated kitchen open to the beautiful vaulted family room. This home is an absolute delight with an abundance of light and beautiful ocean view from the upper bedroom/office. Don't miss the custom designed whale sculpted window in the loft bedroom - fully retractable. Formal living room/dining room combo ensure plenty of room for guests and family gatherings. Walk out your front door and across the Heritage green space onto Rathtrevor's famous sandy beach where you can walk for miles and miles. The Beach Club boasts spectacular views and comes complete with swimming pool, tennis court, hot tub, steam room, gym & fitness studio, wood working room, pottery room with kiln, lounge, & Library. Book your tour today!
Location
Province BC
County Parksville, City Of
Area Pq Parksville
Zoning CD11
Direction North
Rooms
Other Rooms Workshop
Basement None
Main Level Bedrooms 1
Kitchen 1
Interior
Interior Features Breakfast Nook, Ceiling Fan(s), Closet Organizer, Dining Room, Storage, Vaulted Ceiling(s), Wine Storage
Heating Natural Gas, Radiant Floor
Cooling None
Flooring Laminate, Tile
Fireplaces Number 2
Fireplaces Type Gas
Equipment Central Vacuum, Electric Garage Door Opener, Security System, Other Improvements
Fireplace 1
Window Features Window Coverings
Appliance Dishwasher, Dryer, Freezer, Oven/Range Electric, Range Hood, Refrigerator, Washer, See Remarks
Laundry In House, In Unit
Exterior
Exterior Feature Balcony/Patio, Garden, Low Maintenance Yard, Security System, Swimming Pool, Tennis Court(s), Wheelchair Access
Garage Spaces 2.0
Amenities Available Clubhouse, Common Area, Fitness Centre, Guest Suite, Meeting Room, Pool, Pool: Outdoor, Recreation Facilities, Recreation Room, Sauna, Security System, Shared BBQ, Spa/Hot Tub, Storage Unit, Street Lighting, Tennis Court(s), Workshop Area
Waterfront Description Ocean
View Y/N 1
View Mountain(s), Ocean
Roof Type Asphalt Shingle
Handicap Access Accessible Entrance, Ground Level Main Floor, Primary Bedroom on Main, Wheelchair Friendly
Building
Lot Description Central Location, Cul-de-sac, Easy Access, Landscaped, Marina Nearby, Near Golf Course, No Through Road, Park Setting, Private, Quiet Area, Recreation Nearby, Shopping Nearby, Sidewalk, Southern Exposure, Walk on Waterfront, See Remarks
Building Description Frame Wood,Insulation: Ceiling,Insulation: Walls,Shingle-Wood,Wood, Main Level Entry with Upper Level(s)
Faces North
Story 2
Foundation Poured Concrete
Sewer Sewer To Lot
Water Municipal
Architectural Style Patio Home
Structure Type Frame Wood,Insulation: Ceiling,Insulation: Walls,Shingle-Wood,Wood
Others
HOA Fee Include Electricity,Insurance,Maintenance Grounds,Maintenance Structure,Pest Control,Property Management,Sewer,Water
Tax ID 023-050-942
Ownership Freehold/Strata
Acceptable Financing Purchaser To Finance
Listing Terms Purchaser To Finance
Pets Allowed Aquariums, Birds, Cats, Dogs
Read Less Info
Want to know what your home might be worth? Contact us for a FREE valuation!

Our team is ready to help you sell your home for the highest possible price ASAP
Bought with Royal LePage Parksville-Qualicum Beach Realty (PK)




