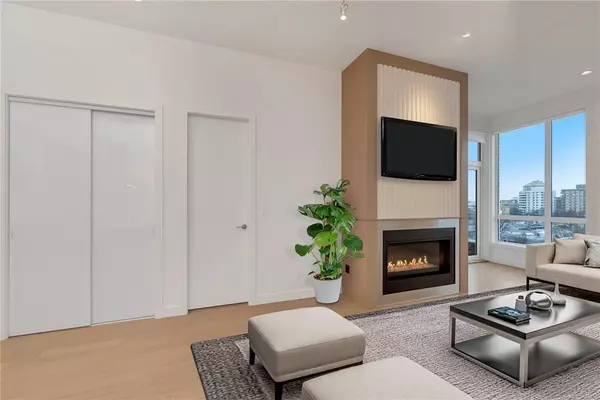For more information regarding the value of a property, please contact us for a free consultation.
Key Details
Sold Price $1,060,000
Property Type Condo
Sub Type Condo Apartment
Listing Status Sold
Purchase Type For Sale
Square Footage 1,117 sqft
Price per Sqft $948
Subdivision Black & White Abstract
MLS Listing ID 886855
Sold Date 12/09/21
Style Condo
Bedrooms 2
HOA Fees $440/mo
Rental Info Unrestricted
Year Built 2019
Annual Tax Amount $4,978
Tax Year 2020
Lot Size 1,306 Sqft
Acres 0.03
Property Sub-Type Condo Apartment
Property Description
Lovely Penthouse Suite at the Black and White, just a short stroll to the Cook St Village, Beacon Hill Park, the ocean and inner harbour. Amazing design by Nygaard Interiors featuring 11 ft ceilings, wall-mounted heat pumps, solid core over-height doors, oak floors, gas fireplace with millwork surround. Superb kitchen with flat-panel woodgrain cabinetry, Fisher & Paykel fridge, Milano double wall ovens, 6 burner gas range, built in wine fridge and quartz counter tops. Ideal separation of bedrooms with a spacious master suite with Spa inspired ensuite bathroom with porcelain tiles, heated floor, double sinks and a walk-in shower. The Den offers a flex space for work at home. Covered balcony, in-suite laundry, secure u/g parking, generous storage locker, EV charging, dog washing room, pet friendly and rentals allowed. Great 2nd floor shared deck with outdoor kitchen & natural gas fire bowl. Just steps to restaurants, downtown.
Location
Province BC
County Capital Regional District
Area Vi Downtown
Direction North
Rooms
Main Level Bedrooms 2
Kitchen 1
Interior
Interior Features Closet Organizer, Storage, Wine Storage
Heating Heat Pump, Natural Gas, Radiant Floor
Cooling Air Conditioning
Flooring Tile, Wood
Fireplaces Number 1
Fireplaces Type Gas, Living Room
Fireplace 1
Window Features Blinds,Vinyl Frames
Appliance F/S/W/D, Microwave, Oven/Range Gas, Range Hood
Laundry In Unit
Exterior
Exterior Feature Balcony/Patio
Amenities Available Bike Storage, Common Area, Elevator(s), EV Charger for Common Use, Recreation Facilities, Secured Entry, Shared BBQ
View Y/N 1
View City, Mountain(s)
Roof Type Asphalt Torch On
Handicap Access Accessible Entrance
Total Parking Spaces 1
Building
Lot Description Rectangular Lot
Building Description Brick,Frame Wood, Condo
Faces North
Story 6
Foundation Poured Concrete
Sewer Sewer To Lot
Water Municipal
Architectural Style Art Deco
Structure Type Brick,Frame Wood
Others
HOA Fee Include Garbage Removal,Gas,Hot Water,Insurance,Maintenance Grounds,Maintenance Structure,Property Management,Sewer,Water
Tax ID 030-918-758
Ownership Freehold/Strata
Acceptable Financing Purchaser To Finance
Listing Terms Purchaser To Finance
Pets Allowed Aquariums, Birds, Caged Mammals, Cats, Dogs, Number Limit
Read Less Info
Want to know what your home might be worth? Contact us for a FREE valuation!

Our team is ready to help you sell your home for the highest possible price ASAP
Bought with RE/MAX Camosun




