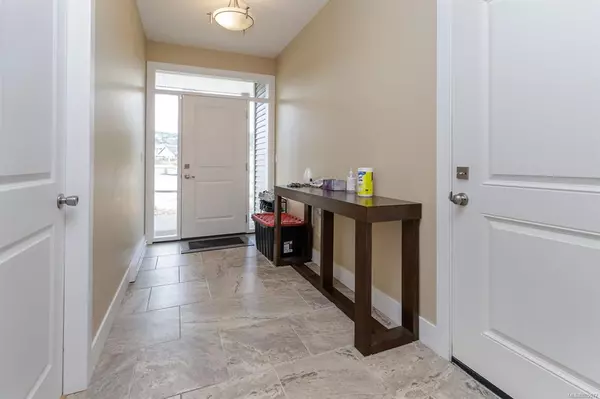For more information regarding the value of a property, please contact us for a free consultation.
Key Details
Sold Price $880,000
Property Type Single Family Home
Sub Type Single Family Detached
Listing Status Sold
Purchase Type For Sale
Square Footage 2,766 sqft
Price per Sqft $318
MLS Listing ID 885577
Sold Date 12/01/21
Style Ground Level Entry With Main Up
Bedrooms 6
Rental Info Unrestricted
Year Built 2015
Annual Tax Amount $5,213
Tax Year 2021
Lot Size 6,534 Sqft
Acres 0.15
Property Sub-Type Single Family Detached
Property Description
Located in the desirable University District. This fabulous family home offers 3 bedrms on the main plus the spacious greatroom with an oversized window to enjoy the warm southern exposure &views of Mount Benson. A sliding door from the dining area leads to the spacious rear deck. Hardwood & tile floors transom windows, The kitchen features custom stained maple cabinets, a large work island and a pantry. The master bedrm has a huge closet, plus a 5pcs ensuite includes a walk-in shower and separate soaker tub. The 2 additional bedrms share a 4pcs bathrm. The lower floor features an additional room & a 3pc bathrm for the main plus a completely separate 2 bedrm legal suite with its own laundry set. Separate hydro meter for the suite as well. Situated at prestigious Hawthorne Heights neighbourhood only 2.3 km away from VIU makes it ideal for extended family or a great
investment opportunity, All measurements are approximate & must be verified if important.
Location
Province BC
County Nanaimo, City Of
Area Na University District
Zoning R1
Direction Southwest
Rooms
Basement Finished, Full, Walk-Out Access, With Windows
Main Level Bedrooms 3
Kitchen 2
Interior
Interior Features Ceiling Fan(s), Soaker Tub
Heating Baseboard, Electric
Cooling None
Flooring Hardwood, Mixed, Tile
Fireplaces Number 1
Fireplaces Type Electric
Fireplace 1
Window Features Insulated Windows
Appliance F/S/W/D
Laundry In House, In Unit
Exterior
Exterior Feature Balcony/Deck, Low Maintenance Yard
Garage Spaces 2.0
View Y/N 1
View Mountain(s)
Roof Type Fibreglass Shingle
Total Parking Spaces 2
Building
Lot Description Easy Access, Family-Oriented Neighbourhood, No Through Road, Recreation Nearby, Sidewalk, Southern Exposure
Building Description Frame Wood,Insulation: Ceiling,Insulation: Walls,Vinyl Siding, Ground Level Entry With Main Up
Faces Southwest
Foundation Poured Concrete
Sewer Sewer Connected, Sewer To Lot
Water Municipal
Additional Building Exists
Structure Type Frame Wood,Insulation: Ceiling,Insulation: Walls,Vinyl Siding
Others
Restrictions Building Scheme
Tax ID 028-051-793
Ownership Freehold
Acceptable Financing Clear Title
Listing Terms Clear Title
Pets Allowed Aquariums, Birds, Caged Mammals, Cats, Dogs
Read Less Info
Want to know what your home might be worth? Contact us for a FREE valuation!

Our team is ready to help you sell your home for the highest possible price ASAP
Bought with Nu Stream Realty Inc.




