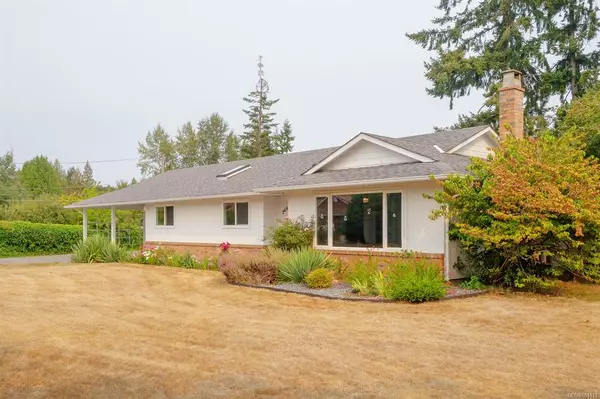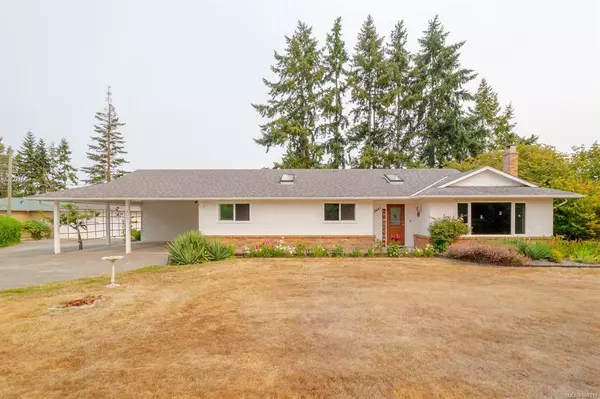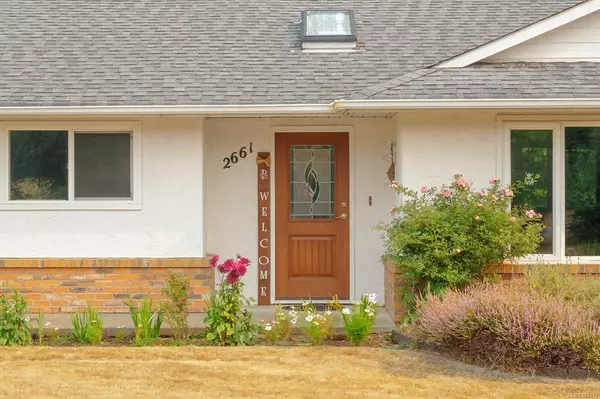For more information regarding the value of a property, please contact us for a free consultation.
Key Details
Sold Price $859,000
Property Type Single Family Home
Sub Type Single Family Detached
Listing Status Sold
Purchase Type For Sale
Square Footage 1,522 sqft
Price per Sqft $564
MLS Listing ID 884113
Sold Date 10/01/21
Style Rancher
Bedrooms 3
Rental Info Unrestricted
Year Built 1987
Annual Tax Amount $3,885
Tax Year 2021
Lot Size 0.600 Acres
Acres 0.6
Property Description
This bright and open over 1500 sq.ft. 3 bedroom, 2 bathroom rancher backs onto Mount Brenton Golf Course and is close to Cowichan Trail in Charming Chemainus, the coastal jewel of the Cowichan Valley. The ensuite off the primary bedroom has been nicely updated with a large vessel sink, shaker style cabinet and free-standing shower. The updated kitchen has white wood shaker style cabinets, some that are glass fronted, quartz countertops, stainless-steel appliances, engineered hardwood floors, and a large window over sink looking over the backyard with over 300 sq. ft of patio which includes a ramp for easy access to home. The sunroom with 10'7” vaulted ceilings, has windows all around, also overlooking the backyard and golf course. Plenty of parking space with a large carport on the home and separate garage/workshop in the back yard. Please note all measurements are approximate and must be verified by Buyer if important. Age of house and size of property was taken off the BC Assessment.
Location
Province BC
County North Cowichan, Municipality Of
Area Du Chemainus
Zoning R1
Direction See Remarks
Rooms
Other Rooms Storage Shed, Workshop
Basement None
Main Level Bedrooms 3
Kitchen 1
Interior
Interior Features Ceiling Fan(s), Dining Room, Vaulted Ceiling(s), Workshop
Heating Baseboard, Heat Pump, Other
Cooling Air Conditioning
Flooring Carpet, Hardwood, Linoleum
Fireplaces Number 1
Fireplaces Type Pellet Stove
Fireplace 1
Window Features Skylight(s)
Appliance Dishwasher, F/S/W/D, Range Hood
Laundry In House
Exterior
Exterior Feature Balcony/Patio, Garden, Sprinkler System, Wheelchair Access
Garage Spaces 2.0
Carport Spaces 2
Utilities Available Cable Available, Electricity To Lot, Phone Available
View Y/N 1
View Mountain(s)
Roof Type Fibreglass Shingle
Handicap Access Accessible Entrance
Total Parking Spaces 6
Building
Lot Description Near Golf Course, On Golf Course, Recreation Nearby, Shopping Nearby
Building Description Insulation All,Stucco & Siding, Rancher
Faces See Remarks
Foundation Poured Concrete
Sewer Septic System
Water Municipal
Structure Type Insulation All,Stucco & Siding
Others
Tax ID 003-840-964
Ownership Freehold
Acceptable Financing Must Be Paid Off
Listing Terms Must Be Paid Off
Pets Allowed Aquariums, Birds, Caged Mammals, Cats, Dogs
Read Less Info
Want to know what your home might be worth? Contact us for a FREE valuation!

Our team is ready to help you sell your home for the highest possible price ASAP
Bought with Royal LePage Nanaimo Realty LD




