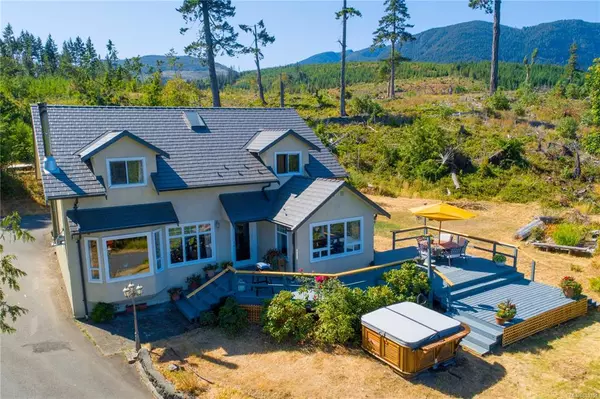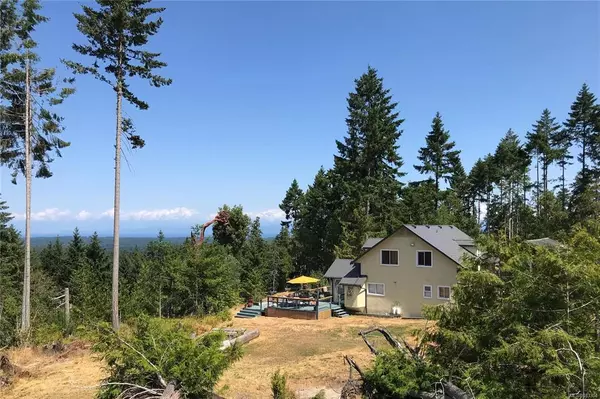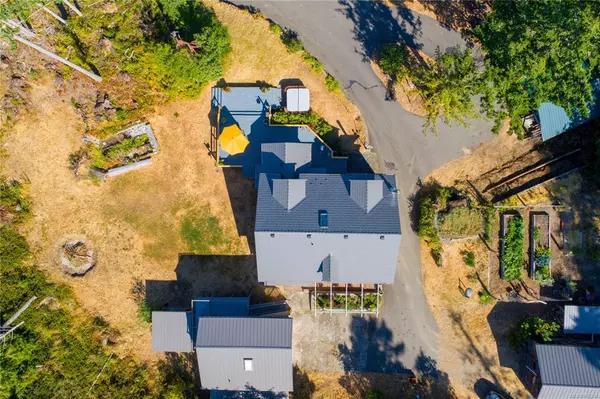For more information regarding the value of a property, please contact us for a free consultation.
Key Details
Sold Price $985,000
Property Type Single Family Home
Sub Type Single Family Detached
Listing Status Sold
Purchase Type For Sale
Square Footage 2,244 sqft
Price per Sqft $438
MLS Listing ID 883304
Sold Date 11/16/21
Style Main Level Entry with Upper Level(s)
Bedrooms 4
Rental Info Unrestricted
Year Built 1991
Annual Tax Amount $2,569
Tax Year 2020
Lot Size 2.700 Acres
Acres 2.7
Property Description
Hill-top Panoramic views! Live in total privacy on "top of the world". Centrally located 2.7-acre property just 15 min to downtown Qualicum Beach, close to beautiful Cameron Lake, and easy drives to Parksville and Port Alberni. From this central location, enjoy skiing at Mount Washington, surfing at Long Beach, boating/fishing and relaxing at Cameron Lake. This 1991 sq ft, 3 bed, 2 bath home will impress with a beautifully renovated kitchen, marmoleum & engineered hardwood floors, soapstone clad energy efficient woodstove and aluminum shingle roof (50+ yr life expectancy). Extra accommodation is available in the cozy Carriage house. Other outbuildings include garage/workshop, 2 carports, woodshed and garden shed. The unique driveway up to your country retreat is fully paved, there's a hot tub, pond, fenced raised bed garden area with rain water catchment system that feeds water to your own underground 4000 gallon fiberglass reservoir, ready for irrigation use. A truly unique property.
Location
Province BC
County Nanaimo Regional District
Area Pq Errington/Coombs/Hilliers
Zoning R-2.13
Direction Northwest
Rooms
Other Rooms Guest Accommodations, Storage Shed, Workshop
Basement Crawl Space
Kitchen 1
Interior
Interior Features French Doors, Workshop
Heating Baseboard, Electric, Space Heater, Wood
Cooling None
Flooring Hardwood, Linoleum
Fireplaces Number 1
Fireplaces Type Living Room, Wood Stove
Fireplace 1
Appliance Dishwasher, Dryer, Oven/Range Gas, Range Hood, Refrigerator, Washer
Laundry In House
Exterior
Exterior Feature Balcony/Deck, Balcony/Patio, Fencing: Partial, Garden, Low Maintenance Yard, Water Feature
Garage Spaces 1.0
Carport Spaces 3
View Y/N 1
View Mountain(s), Valley, Ocean
Roof Type Metal
Total Parking Spaces 10
Building
Lot Description Acreage, Central Location, Hillside, Marina Nearby, Near Golf Course, Private, Recreation Nearby, Rural Setting, In Wooded Area
Building Description Frame Wood,Stucco, Main Level Entry with Upper Level(s)
Faces Northwest
Foundation Poured Concrete
Sewer Septic System
Water Well: Drilled
Additional Building Exists
Structure Type Frame Wood,Stucco
Others
Restrictions ALR: No
Tax ID 000-120-341
Ownership Freehold
Pets Allowed Aquariums, Birds, Caged Mammals, Cats, Dogs
Read Less Info
Want to know what your home might be worth? Contact us for a FREE valuation!

Our team is ready to help you sell your home for the highest possible price ASAP
Bought with eXp Realty




