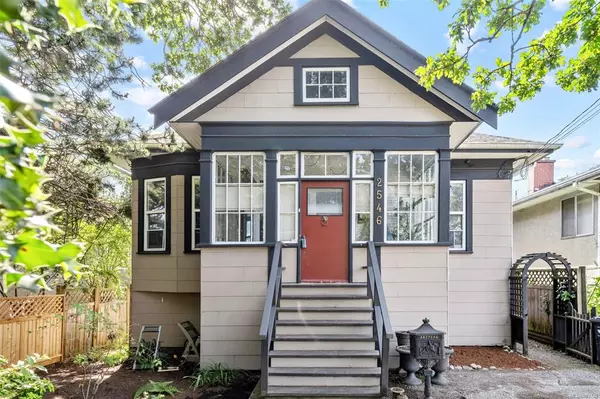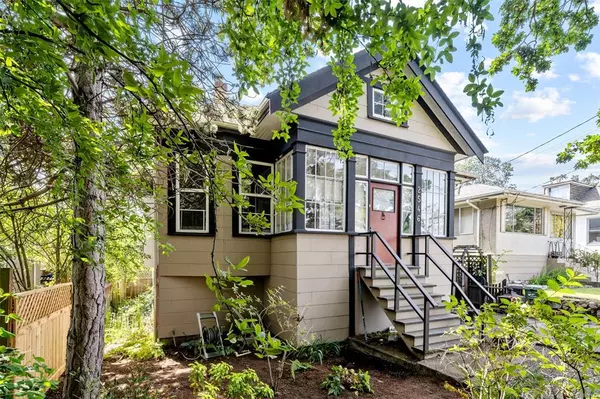For more information regarding the value of a property, please contact us for a free consultation.
Key Details
Sold Price $875,000
Property Type Single Family Home
Sub Type Single Family Detached
Listing Status Sold
Purchase Type For Sale
Square Footage 2,071 sqft
Price per Sqft $422
MLS Listing ID 881742
Sold Date 09/28/21
Style Main Level Entry with Lower Level(s)
Bedrooms 3
Rental Info Unrestricted
Year Built 1914
Annual Tax Amount $3,495
Tax Year 2020
Lot Size 6,969 Sqft
Acres 0.16
Lot Dimensions 40 ft wide x 165 ft deep
Property Sub-Type Single Family Detached
Property Description
FERNWOOD CHARACTER HOME FOR THE FAMILY! This 1914 charmer features the original woodwork, hardware, and rustic fir floors, with an appealing parents upstairs/kids downstairs layout. Upstairs has a primary bedroom, den/bedroom, large eat-in kitchen, separate formal living and dining room with an updated main bathroom. Downstairs features a family room, 2 bedrooms, full bath, as well as lots of storage and a private entry. The backyard is a gardener's paradise - rows on rows of beds for all the fresh vegetation as it's west-facing, private, and excellent for entertaining on the sunny deck or patio. Routine maintenance and mechanical upgrades completed over the years, this move-in ready home is conveniently located close to the Jubilee hospital, malls, bus routes, downtown. Unrestricted and always available street parking on both sides.
Location
Province BC
County Capital Regional District
Area Vi Fernwood
Direction East
Rooms
Basement Partially Finished
Main Level Bedrooms 1
Kitchen 1
Interior
Interior Features Dining Room, Storage
Heating Baseboard, Electric, Forced Air, Oil
Cooling None
Flooring Laminate, Wood
Window Features Bay Window(s)
Appliance Dishwasher, F/S/W/D
Laundry In House
Exterior
Exterior Feature Balcony/Patio, Fencing: Full
Roof Type Asphalt Shingle
Handicap Access Primary Bedroom on Main
Total Parking Spaces 2
Building
Lot Description Level, Private, Rectangular Lot, Serviced
Building Description Frame Wood,Shingle-Other, Main Level Entry with Lower Level(s)
Faces East
Foundation Poured Concrete
Sewer Sewer To Lot
Water Municipal
Architectural Style Character
Structure Type Frame Wood,Shingle-Other
Others
Tax ID 000-258-831
Ownership Freehold
Pets Allowed Aquariums, Birds, Caged Mammals, Cats, Dogs
Read Less Info
Want to know what your home might be worth? Contact us for a FREE valuation!

Our team is ready to help you sell your home for the highest possible price ASAP
Bought with Royal LePage Coast Capital - Chatterton




