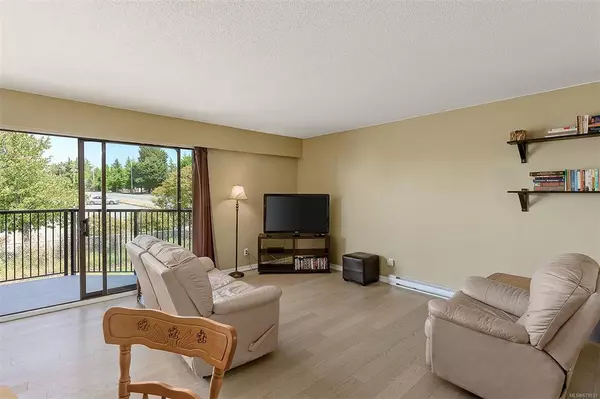For more information regarding the value of a property, please contact us for a free consultation.
Key Details
Sold Price $532,000
Property Type Condo
Sub Type Condo Apartment
Listing Status Sold
Purchase Type For Sale
Square Footage 1,066 sqft
Price per Sqft $499
MLS Listing ID 879931
Sold Date 08/16/21
Style Condo
Bedrooms 2
HOA Fees $460/mo
Rental Info Unrestricted
Year Built 1975
Annual Tax Amount $1,970
Tax Year 2020
Lot Size 1,306 Sqft
Acres 0.03
Property Sub-Type Condo Apartment
Property Description
Only steps from the University of Victoria, this location does not get any better for students heading back to school this fall! A very spacious 2 bedroom 1 bathroom corner unit with over 1000 sq ft of living space provides lots of natural light. With limited rental restrictions this unit could be a perfect income property investment or a great place to have your son/daughter live while attending school. This suite has new engineered hardwood floors, updated carpets, new stainless steal appliances, and new side by side in suite laundry. The spacious living room & both bedrooms all boast glass sliding doors leading to a large south east facing balcony. Also included is a large separate storage locker located on the same floor as the unit as well as bike storage. One underground parking stall with lots of extra parking in the back lot. Great location, close to amenities, shopping, transit. Wonderful investment opportunity for rental income at a fantastic price!
Location
Province BC
County Capital Regional District
Area Se Lambrick Park
Zoning Multifam
Direction South
Rooms
Main Level Bedrooms 2
Kitchen 1
Interior
Interior Features Eating Area, Soaker Tub, Storage
Heating Baseboard, Electric
Cooling None
Window Features Insulated Windows
Appliance Dishwasher, Dryer, F/S/W/D, Oven/Range Electric, Refrigerator, Washer, Water Filters
Laundry Common Area, In Unit
Exterior
Exterior Feature Balcony/Patio
Utilities Available Cable Available, Electricity Available, Garbage, Phone Available, Recycling
Amenities Available Bike Storage, Elevator(s), Recreation Facilities, Recreation Room
Roof Type Asphalt Torch On
Handicap Access No Step Entrance, Wheelchair Friendly
Total Parking Spaces 1
Building
Lot Description Irregular Lot, Level
Building Description Brick,Cement Fibre,Insulation: Ceiling,Insulation: Walls,Vinyl Siding, Condo
Faces South
Story 3
Foundation Poured Concrete
Sewer Sewer Connected
Water Municipal
Structure Type Brick,Cement Fibre,Insulation: Ceiling,Insulation: Walls,Vinyl Siding
Others
HOA Fee Include Garbage Removal,Hot Water,Insurance,Maintenance Grounds,Property Management,Water
Tax ID 000-285-455
Ownership Freehold/Strata
Acceptable Financing Purchaser To Finance
Listing Terms Purchaser To Finance
Pets Allowed Aquariums, Birds, Cats, Number Limit, Size Limit
Read Less Info
Want to know what your home might be worth? Contact us for a FREE valuation!

Our team is ready to help you sell your home for the highest possible price ASAP
Bought with Macdonald Realty Victoria




