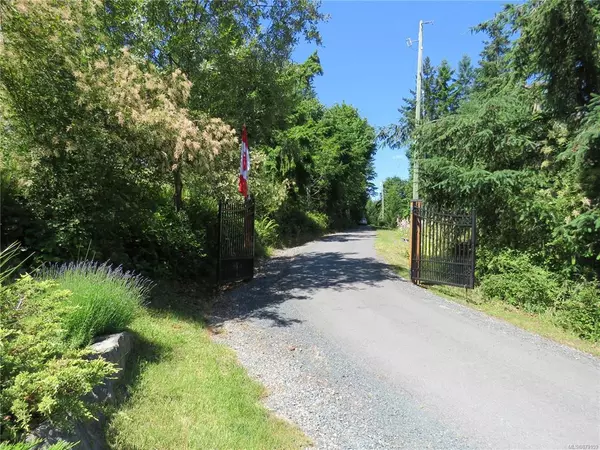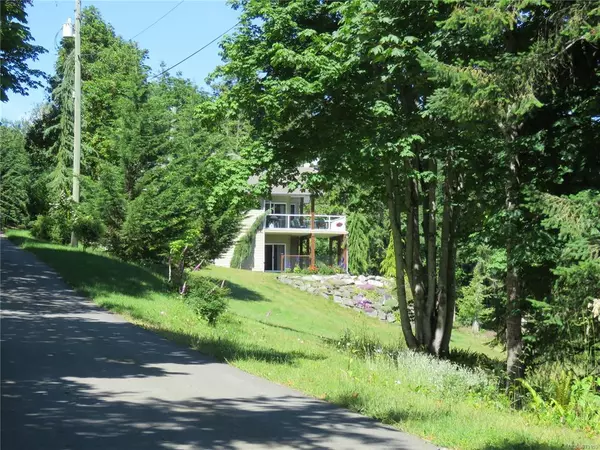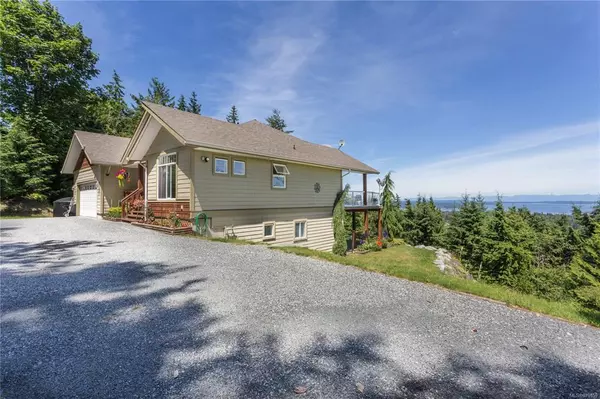For more information regarding the value of a property, please contact us for a free consultation.
Key Details
Sold Price $1,100,000
Property Type Single Family Home
Sub Type Single Family Detached
Listing Status Sold
Purchase Type For Sale
Square Footage 3,110 sqft
Price per Sqft $353
MLS Listing ID 879159
Sold Date 07/29/21
Style Main Level Entry with Lower Level(s)
Bedrooms 3
Year Built 2008
Annual Tax Amount $5,241
Tax Year 2020
Lot Size 1.980 Acres
Acres 1.98
Property Sub-Type Single Family Detached
Property Description
Located in one of Vancouver Island's premier Ocean view subdivisions 'Panorama Ridge', Custom designed home offers fantastic Ocean views of Ladysmith Harbor, North Shore Mtn., & Gulf Islands. Built 2008 & positioned for views & privacy on 1.98 acres; 3186 sq.ft. residence well maintained w/main level entry & Lower Level walk out finished basement...9 foot ceilings enhance spaciousness; Main has 2 bedrms, 2 bathrooms, w/great open concept living-dining-kitchen floor plan; with views of Nature, Valley, Ocean, & Mountain views. Primary Bedrm faces northeast w/same great views, w/walk-in closet & generous 4 pc ensuite. Spacious Windowed Laundry room off entry. Lower Level offers family room, a kitchenette area, 3rd Bedrm w/3pc Bathrm, easily suited...unfinished area for Storage or future suite development & mechanical rm. Nicely built on the highest rise of the land w/paved driveway & features Heat Pump, Propane fireplace, Excellent well, septic, garden shed & fenced garden area.
Location
Province BC
County North Cowichan, Municipality Of
Area Du Chemainus
Zoning A-3 (Residential/Duplex)
Direction South
Rooms
Basement Finished, Full
Main Level Bedrooms 2
Kitchen 2
Interior
Interior Features Closet Organizer, Dining/Living Combo, Storage
Heating Electric, Forced Air, Heat Pump
Cooling Air Conditioning
Flooring Carpet, Cork, Hardwood, Laminate, Tile
Fireplaces Number 1
Fireplaces Type Propane
Equipment Electric Garage Door Opener
Fireplace 1
Window Features Blinds,Insulated Windows,Screens,Vinyl Frames
Appliance Dishwasher, Dryer, F/S/W/D, Freezer, Microwave, Range Hood, Washer
Laundry In House
Exterior
Exterior Feature Balcony/Deck, Garden, Low Maintenance Yard
Garage Spaces 2.0
Utilities Available Cable Available, Garbage, Recycling
View Y/N 1
View Mountain(s), Valley, Ocean
Roof Type Asphalt Shingle
Handicap Access Primary Bedroom on Main
Total Parking Spaces 2
Building
Lot Description Acreage, Landscaped, Marina Nearby, Near Golf Course, No Through Road, Private, Recreation Nearby, Rural Setting
Building Description Cement Fibre,Insulation: Ceiling,Insulation: Walls, Main Level Entry with Lower Level(s)
Faces South
Foundation Poured Concrete
Sewer Septic System
Water Well: Drilled
Architectural Style Contemporary
Structure Type Cement Fibre,Insulation: Ceiling,Insulation: Walls
Others
Tax ID 000-188-387
Ownership Freehold
Acceptable Financing Refer To Mortgagee
Listing Terms Refer To Mortgagee
Pets Allowed Aquariums, Birds, Caged Mammals, Cats, Dogs, Yes
Read Less Info
Want to know what your home might be worth? Contact us for a FREE valuation!

Our team is ready to help you sell your home for the highest possible price ASAP
Bought with Pemberton Holmes Ltd. (Dun)




