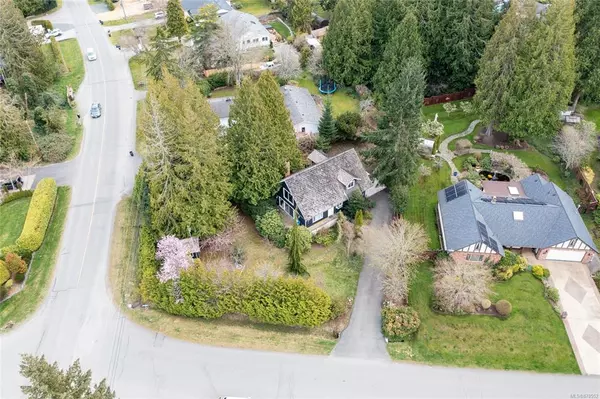For more information regarding the value of a property, please contact us for a free consultation.
Key Details
Sold Price $760,000
Property Type Single Family Home
Sub Type Single Family Detached
Listing Status Sold
Purchase Type For Sale
Square Footage 1,535 sqft
Price per Sqft $495
Subdivision Eaglecrest
MLS Listing ID 878552
Sold Date 08/29/21
Style Main Level Entry with Upper Level(s)
Bedrooms 2
Rental Info Unrestricted
Year Built 1974
Annual Tax Amount $3,616
Tax Year 2020
Lot Size 0.280 Acres
Acres 0.28
Property Description
One of the original homes of Eaglecrest is ready for a new owner! This 2 bedroom, 2 bathroom post and beam beauty sits on a 0.28 acre corner lot on the coveted Eaglecrest Drive and Harlequin Road. The architectural stylings of expansive vaults, clean lines and large windows everywhere you look make this home overflow with potential. The surrounding mature plantings create a private and serene setting to be enjoyed from every vantage point, inside and out. Just steps from miles of the most pristine sandy beaches and the fairways of Eaglecrest Golf Club, this location is hard to top. Bring your ideas and turn this dream into a reality!
Location
Province BC
County Qualicum Beach, Town Of
Area Pq Qualicum Beach
Zoning R1
Direction North
Rooms
Other Rooms Storage Shed
Basement Crawl Space
Main Level Bedrooms 1
Kitchen 1
Interior
Interior Features Storage, Vaulted Ceiling(s)
Heating Baseboard, Electric
Cooling None
Flooring Mixed
Fireplaces Number 1
Fireplaces Type Wood Burning
Fireplace 1
Window Features Vinyl Frames
Laundry In House
Exterior
Exterior Feature Balcony/Deck, Fencing: Partial
Roof Type Shake
Handicap Access Accessible Entrance, Ground Level Main Floor, No Step Entrance
Total Parking Spaces 2
Building
Lot Description Central Location, Corner, Easy Access, Family-Oriented Neighbourhood, Landscaped, Level, Marina Nearby, Near Golf Course, Quiet Area, Recreation Nearby, Serviced, Shopping Nearby, Southern Exposure
Building Description Frame Wood,Insulation: Ceiling,Insulation: Walls, Main Level Entry with Upper Level(s)
Faces North
Foundation Poured Concrete
Sewer Sewer Connected
Water Municipal
Architectural Style Post & Beam
Structure Type Frame Wood,Insulation: Ceiling,Insulation: Walls
Others
Restrictions Other
Tax ID 002-655-527
Ownership Freehold
Pets Allowed Aquariums, Birds, Caged Mammals, Cats, Dogs, Yes
Read Less Info
Want to know what your home might be worth? Contact us for a FREE valuation!

Our team is ready to help you sell your home for the highest possible price ASAP
Bought with Sutton Group-West Coast Realty (Nan)




