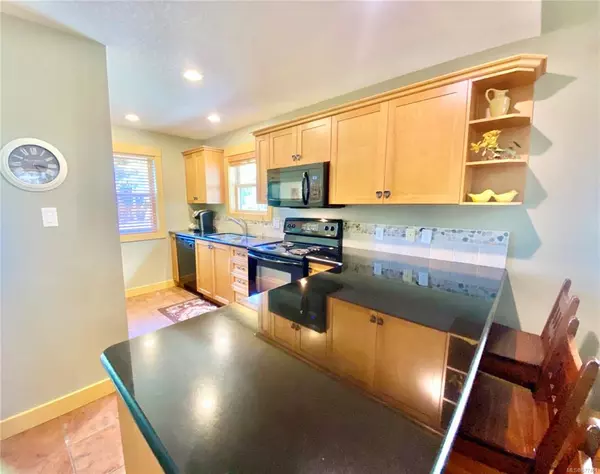For more information regarding the value of a property, please contact us for a free consultation.
Key Details
Sold Price $569,000
Property Type Townhouse
Sub Type Row/Townhouse
Listing Status Sold
Purchase Type For Sale
Square Footage 1,109 sqft
Price per Sqft $513
Subdivision Oceanside Village Resort
MLS Listing ID 877401
Sold Date 07/26/21
Style Main Level Entry with Upper Level(s)
Bedrooms 3
HOA Fees $207/mo
Rental Info Unrestricted
Year Built 2007
Annual Tax Amount $2,751
Tax Year 2019
Lot Size 2,178 Sqft
Acres 0.05
Property Description
Great opportunity to own a fully-furnished cottage in Oceanside Village Resort located in the beautiful community of Parksville, one of Vancouver Island's most popular vacation destinations. This cottage offers the largest floor plan in the entire development at 3-beds/2-baths & 1,109 sq. ft. The yard is always beautifully landscaped and you have a welcoming front porch, too. Step inside to find an open main level with vaulted ceilings, lots of natural light & a stone finished gas fireplace. Your kitchen features granite countertops & a peninsula with seating for a crowd. Just steps from the kitchen, you can enjoy dinner on your big deck. Head upstairs to find the spacious loft/bedroom with a private bathroom. Bonus storage area & a new hot water tank too! Oceanside Village Resort is a perfect vacation spot, with amenities like an indoor pool & spa. Your vacation home also puts you close to walking trails, pubs, dining & Rathtrevor Beach Provincial Park.
Location
Province BC
County Port Alberni, City Of
Area Pq Parksville
Zoning RA-2A
Direction East
Rooms
Basement Crawl Space
Main Level Bedrooms 2
Kitchen 1
Interior
Interior Features Ceiling Fan(s), Storage, Vaulted Ceiling(s)
Heating Baseboard, Electric
Cooling None
Flooring Carpet, Hardwood, Mixed
Fireplaces Number 1
Fireplaces Type Gas
Fireplace 1
Appliance Dishwasher, F/S/W/D, Microwave
Laundry In House
Exterior
Exterior Feature Balcony/Deck, Low Maintenance Yard
Amenities Available Fitness Centre, Pool: Indoor, Spa/Hot Tub
Roof Type Asphalt Shingle
Total Parking Spaces 1
Building
Lot Description Central Location
Building Description Cement Fibre,Insulation All, Main Level Entry with Upper Level(s)
Faces East
Story 2
Foundation Poured Concrete
Sewer Sewer Connected
Water Municipal
Architectural Style Cottage/Cabin
Structure Type Cement Fibre,Insulation All
Others
HOA Fee Include Garbage Removal,Maintenance Grounds,Property Management,Recycling
Tax ID 026-128-039
Ownership Freehold/Strata
Pets Allowed Cats, Dogs
Read Less Info
Want to know what your home might be worth? Contact us for a FREE valuation!

Our team is ready to help you sell your home for the highest possible price ASAP
Bought with RE/MAX of Nanaimo




