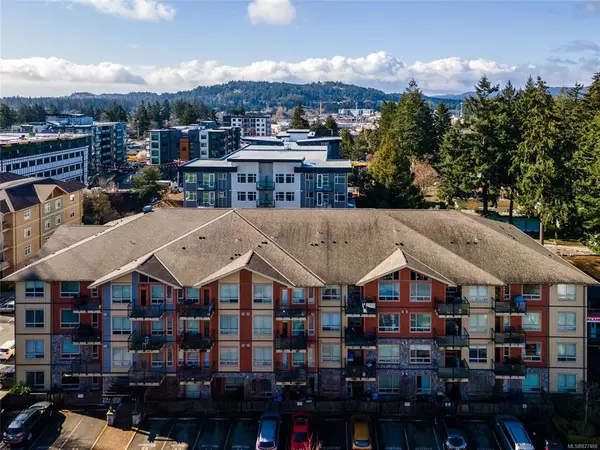For more information regarding the value of a property, please contact us for a free consultation.
Key Details
Sold Price $485,000
Property Type Condo
Sub Type Condo Apartment
Listing Status Sold
Purchase Type For Sale
Square Footage 938 sqft
Price per Sqft $517
Subdivision Citiwalk
MLS Listing ID 877468
Sold Date 07/28/21
Style Condo
Bedrooms 2
HOA Fees $322/mo
Rental Info Unrestricted
Year Built 2006
Annual Tax Amount $1,936
Tax Year 2020
Lot Size 871 Sqft
Acres 0.02
Property Description
TOP FLOOR CORNER! The BEST amongst any other in Goldstream Village. A great opportunity for someone looking to downsize and have everything they'll ever need just a stone's throw away. Where else can you be amongst all of the action in the bustling town of Langford's village area and still find comfort and peace than in this very private 2 bedroom 2 bathroom SOUTHWEST facing condo. Upon entry you are welcomed into a private foyer that leads you into your open concept space which consists of a spacious kitchen with full-size appliances and a very generous living/dining area with plenty of sunlight giving access to your outdoor balcony. Moving through the unit you'll find your oversized master bedroom, walk-in closet, and 4pc master ensuite. A well-appointed 2nd bedroom, another 4pc bath, in-suite laundry, secured underground parking, and a separate storage locker complete this property. Restaurants, Shopping, Banks, Grocery Store, Pharmacy, and Medical Svcs, are just outside your door.
Location
Province BC
County Capital Regional District
Area La Langford Proper
Direction Southwest
Rooms
Main Level Bedrooms 2
Kitchen 1
Interior
Interior Features Controlled Entry, Dining/Living Combo, Elevator, Storage
Heating Baseboard, Electric
Cooling None
Flooring Laminate
Fireplaces Number 1
Fireplaces Type Electric, Living Room
Fireplace 1
Window Features Blinds,Screens
Appliance Dishwasher, F/S/W/D, Microwave, Oven/Range Electric, Washer
Laundry In Unit
Exterior
Exterior Feature Balcony/Patio, Lighting, Security System, Sprinkler System, Wheelchair Access
Utilities Available Cable Available, Electricity Available, Garbage, Phone Available, Recycling
Amenities Available Elevator(s), Street Lighting
View Y/N 1
View City, Other
Roof Type Asphalt Torch On
Handicap Access Accessible Entrance, No Step Entrance, Primary Bedroom on Main, Wheelchair Friendly
Total Parking Spaces 1
Building
Lot Description Central Location, Level, Near Golf Course, Serviced, Shopping Nearby, Sidewalk, Southern Exposure
Building Description Cement Fibre,Frame Wood, Condo
Faces Southwest
Story 4
Foundation Poured Concrete
Sewer Sewer Connected
Water Municipal
Structure Type Cement Fibre,Frame Wood
Others
HOA Fee Include Insurance,Maintenance Grounds,Property Management,Water
Tax ID 026-895-579
Ownership Freehold/Strata
Pets Description Cats, Dogs
Read Less Info
Want to know what your home might be worth? Contact us for a FREE valuation!

Our team is ready to help you sell your home for the highest possible price ASAP
Bought with RE/MAX Camosun
GET MORE INFORMATION

Deborah Simmonds
Broker Associate | License ID: 136005
Broker Associate License ID: 136005




