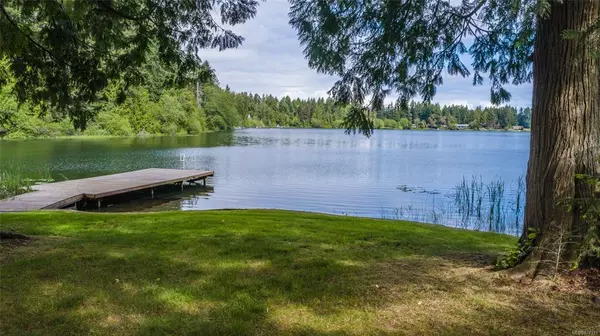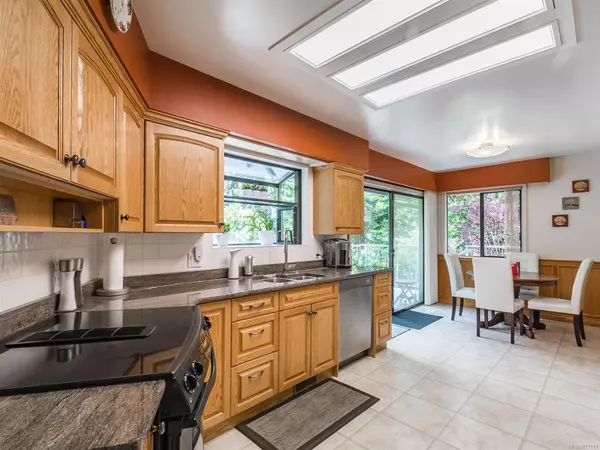For more information regarding the value of a property, please contact us for a free consultation.
Key Details
Sold Price $1,330,000
Property Type Single Family Home
Sub Type Single Family Detached
Listing Status Sold
Purchase Type For Sale
Square Footage 2,991 sqft
Price per Sqft $444
MLS Listing ID 877111
Sold Date 08/04/21
Style Main Level Entry with Lower/Upper Lvl(s)
Bedrooms 4
Rental Info Unrestricted
Year Built 1976
Annual Tax Amount $6,308
Tax Year 2020
Lot Size 0.670 Acres
Acres 0.67
Property Sub-Type Single Family Detached
Property Description
Ahh, a lake life fantasy can be daily reality with this pristine property, breaths from the water and
graced by colourful flora. Fuller Lake's the setting for this 4 bdrn, 4 bath beauty. A tiled
foyer leads into the living space, and the home "wings" out. Admire expansive lake views while
dining at your formal eating area; the warm, sunken living room; or anywhere else—each room
features a water view: Oak cabinetry and wainscoting unite the kitchen & breakfast nook, &
the front room features an impressive brick fireplace with 2 hearths! The wrap around deck
provides many entertaining options. The 2nd level's all about the bedrooms, with an immense
primary (room for workspace). The lower level finds the family room, cabineted workshop, and
wine cellar. Bathroom & kitchen countertops are works of art. Many updates, municipal water,
heat pump, attached greenhouse, circular drive, patio, and you couldn't find a more serene
landscape... right down to the lily pads.
Location
Province BC
County North Cowichan, Municipality Of
Area Du Chemainus
Zoning R1
Direction Southeast
Rooms
Other Rooms Workshop
Basement Finished
Kitchen 1
Interior
Interior Features Breakfast Nook, Dining/Living Combo, French Doors, Storage, Workshop
Heating Baseboard, Forced Air, Heat Pump, Heat Recovery
Cooling Air Conditioning
Flooring Mixed
Fireplaces Number 2
Fireplaces Type Family Room, Living Room
Equipment Electric Garage Door Opener
Fireplace 1
Appliance F/S/W/D
Laundry In House
Exterior
Exterior Feature Balcony/Deck, Balcony/Patio, Garden, Low Maintenance Yard
Garage Spaces 2.0
Waterfront Description Lake
View Y/N 1
View Lake
Roof Type Metal
Total Parking Spaces 5
Building
Lot Description Central Location, Dock/Moorage, Family-Oriented Neighbourhood, Irrigation Sprinkler(s), Landscaped, Level, Marina Nearby, Near Golf Course, Park Setting, Private, Quiet Area, Recreation Nearby
Building Description Vinyl Siding, Main Level Entry with Lower/Upper Lvl(s)
Faces Southeast
Foundation Slab
Sewer Septic System
Water Municipal
Structure Type Vinyl Siding
Others
Tax ID 000-071-986
Ownership Freehold
Pets Allowed Aquariums, Birds, Caged Mammals, Cats, Dogs, Yes
Read Less Info
Want to know what your home might be worth? Contact us for a FREE valuation!

Our team is ready to help you sell your home for the highest possible price ASAP
Bought with Sutton Group-West Coast Realty (Dunc)




