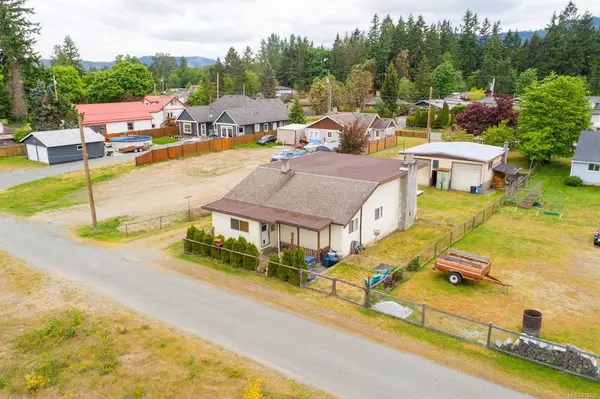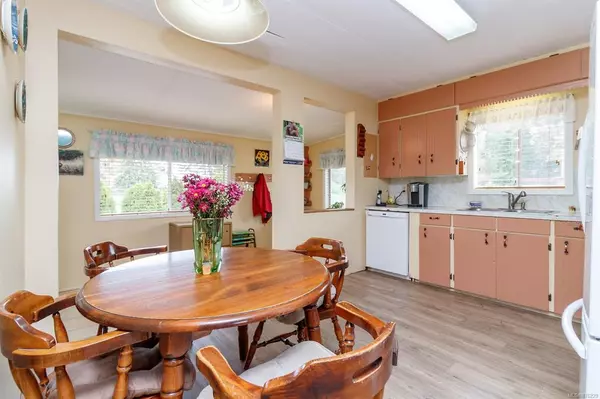For more information regarding the value of a property, please contact us for a free consultation.
Key Details
Sold Price $575,000
Property Type Single Family Home
Sub Type Single Family Detached
Listing Status Sold
Purchase Type For Sale
Square Footage 1,980 sqft
Price per Sqft $290
MLS Listing ID 876229
Sold Date 07/02/21
Style Split Level
Bedrooms 3
Rental Info Unrestricted
Year Built 1953
Annual Tax Amount $3,453
Tax Year 2020
Lot Size 0.310 Acres
Acres 0.31
Lot Dimensions 68 x 200
Property Sub-Type Single Family Detached
Property Description
Opportunities like this come once in a lifetime! 3 bdrm family home & large shop on .31 acre lot. Steeped in history, this split level home was lovingly built and maintained by the same family since new. The rock work that surrounds the wood insert in the family room, and on the feature wall in the livingroom, are both sourced from Copper Canyon. The master bedroom & laundry room are conveniently located on the main floor while the upper floor has 2 more spacious bedrooms, & a den that opens to the deck overlooking the large fenced yard. There's no shortage of storage space with easy access to the attic, & walk out access to the basement/utility room. The shop features 2 overheight doors, metal roof & 30'x12' storage loft. Plenty of parking available for all your toys, with the convenience of a pull through driveway. Natural gas & municipal sewer hookups are available. Located steps away from Mt Brenton Golf Course & the Trans Canada Trail, & a short drive to Fuller Lake & the arena.
Location
Province BC
County North Cowichan, Municipality Of
Area Du Chemainus
Zoning R1
Direction East
Rooms
Other Rooms Workshop
Basement Crawl Space, Walk-Out Access
Main Level Bedrooms 1
Kitchen 1
Interior
Interior Features Workshop
Heating Forced Air, Oil
Cooling None
Flooring Mixed
Fireplaces Number 1
Fireplaces Type Insert
Equipment Central Vacuum Roughed-In
Fireplace 1
Laundry In House
Exterior
Exterior Feature Balcony/Deck, Fencing: Partial
Garage Spaces 1.0
View Y/N 1
View Mountain(s)
Roof Type Asphalt Shingle,Membrane,Metal
Handicap Access Primary Bedroom on Main
Total Parking Spaces 4
Building
Lot Description Easy Access, Level, Near Golf Course, Quiet Area, Recreation Nearby, Shopping Nearby
Building Description Frame Wood,Insulation: Ceiling,Insulation: Walls,Vinyl Siding, Split Level
Faces East
Foundation Poured Concrete
Sewer Septic System, Sewer Available
Water Municipal
Additional Building None
Structure Type Frame Wood,Insulation: Ceiling,Insulation: Walls,Vinyl Siding
Others
Tax ID 005-928-109
Ownership Freehold
Pets Allowed Aquariums, Birds, Caged Mammals, Cats, Dogs, Yes
Read Less Info
Want to know what your home might be worth? Contact us for a FREE valuation!

Our team is ready to help you sell your home for the highest possible price ASAP
Bought with Pemberton Holmes Ltd. (Dun)




