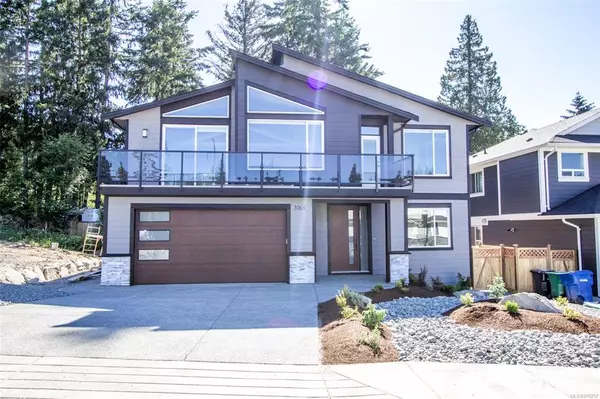For more information regarding the value of a property, please contact us for a free consultation.
Key Details
Sold Price $970,000
Property Type Single Family Home
Sub Type Single Family Detached
Listing Status Sold
Purchase Type For Sale
Square Footage 3,450 sqft
Price per Sqft $281
MLS Listing ID 876257
Sold Date 09/14/21
Style Ground Level Entry With Main Up
Bedrooms 5
Rental Info Unrestricted
Year Built 2019
Annual Tax Amount $5,484
Tax Year 2020
Lot Size 5,662 Sqft
Acres 0.13
Property Sub-Type Single Family Detached
Property Description
This 3,450 sqft North Jingle Pot home is equipped with beautiful finishings inside and out. With 3 beds and 3 baths in the main house and a 2 bed 1 bath legal suite downstairs, this house has all the room you could desire. The main level has a great open floor plan between the kitchen, dining, and great room that make it easy to entertain friends and family. The kitchen is tailored with quartz counter tops, lots of cupboard space and a large island, while the great room includes a cozy natural gas fireplace. The primary bedroom is complete with a walk-in closet, vanity counter, and 5-piece ensuite. Downstairs find a large media room with a built-in bar. Other features include a heat pump, a 2-car garage, vaulted ceilings, separate laundry in the suite, and much more. All measurements are approximate, please verify if important.
Location
Province BC
County Nanaimo, City Of
Area Na North Jingle Pot
Zoning RS1
Direction West
Rooms
Basement Crawl Space, Finished
Main Level Bedrooms 3
Kitchen 2
Interior
Heating Heat Pump, Natural Gas
Cooling Other
Flooring Laminate, Tile
Fireplaces Number 1
Fireplaces Type Gas
Fireplace 1
Window Features Insulated Windows
Laundry In House
Exterior
Garage Spaces 2.0
Utilities Available Natural Gas To Lot, Underground Utilities
View Y/N 1
View Mountain(s)
Roof Type Fibreglass Shingle
Total Parking Spaces 2
Building
Lot Description Central Location
Building Description Cement Fibre,Insulation: Ceiling,Insulation: Walls, Ground Level Entry With Main Up
Faces West
Foundation Poured Concrete
Sewer Sewer To Lot
Water Municipal
Additional Building Exists
Structure Type Cement Fibre,Insulation: Ceiling,Insulation: Walls
Others
Tax ID 030-288-720
Ownership Freehold
Pets Allowed Aquariums, Birds, Caged Mammals, Cats, Dogs
Read Less Info
Want to know what your home might be worth? Contact us for a FREE valuation!

Our team is ready to help you sell your home for the highest possible price ASAP
Bought with YPA Your Property Agent




