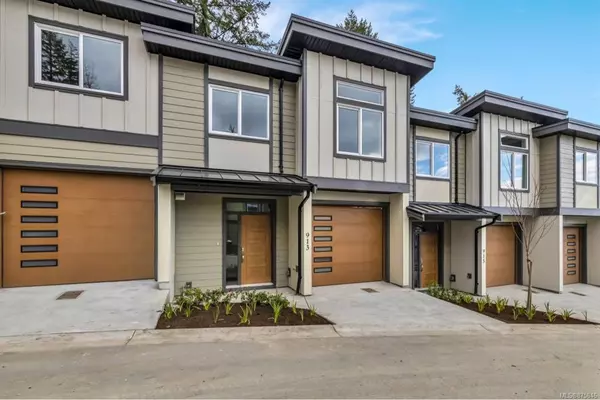For more information regarding the value of a property, please contact us for a free consultation.
Key Details
Sold Price $749,900
Property Type Townhouse
Sub Type Row/Townhouse
Listing Status Sold
Purchase Type For Sale
Square Footage 2,042 sqft
Price per Sqft $367
MLS Listing ID 875846
Sold Date 07/30/21
Style Main Level Entry with Lower/Upper Lvl(s)
Bedrooms 3
HOA Fees $316/mo
Rental Info Unrestricted
Year Built 2021
Annual Tax Amount $1
Tax Year 2021
Lot Size 2,178 Sqft
Acres 0.05
Property Sub-Type Row/Townhouse
Property Description
Site Open House Sun, 16 May 12:00-4:00! First release of Phase 3 at Gardner Creek! Units 933 & 935 are under construction for completion end Jul 2021. Located on Echo Valley Pl are these Detached homes & Townhomes in a new 47-unit project located at the foot of Bear Mountain. Surrounded by green space, this Modern Contemporary designed project borders Gardner Creek and Eagle Ridge Trail. Included features: Two color schemes to choose from. Quartz counter-tops in kitchen and bathrooms with full tiled backsplash, stainless steel appliances, all cabinets with soft-close, gas fireplace, modern roller-blind window coverings, ductless heat pump, fully finished and heated attached garage, 9' ceiling with vaults, gas BBQ outlet, fully automated in-ground irrigation system, BuiltGreen certified, 2-5-10 Home Warranty, Net GST incl, no Property Transfer Tax when owner occupied.
Location
Province BC
County Capital Regional District
Area La Bear Mountain
Direction South
Rooms
Basement Finished
Kitchen 1
Interior
Interior Features Closet Organizer, Storage, Vaulted Ceiling(s)
Heating Baseboard, Electric, Heat Pump, Natural Gas
Cooling Air Conditioning
Flooring Carpet, Laminate, Tile
Fireplaces Number 1
Fireplaces Type Gas, Living Room
Equipment Central Vacuum Roughed-In, Electric Garage Door Opener
Fireplace 1
Window Features Blinds,Insulated Windows,Screens,Vinyl Frames,Window Coverings
Appliance Dishwasher, F/S/W/D
Laundry In Unit
Exterior
Exterior Feature Balcony/Patio
Garage Spaces 1.0
Utilities Available Cable To Lot, Electricity To Lot, Garbage, Natural Gas To Lot, Phone To Lot, Recycling, Underground Utilities
Amenities Available Street Lighting
View Y/N 1
View City, Mountain(s), Valley
Roof Type Asphalt Torch On
Handicap Access Ground Level Main Floor
Total Parking Spaces 2
Building
Lot Description Near Golf Course, Serviced, Sloping, Square Lot, Wooded Lot
Building Description Cement Fibre,Frame Wood,Insulation: Ceiling,Insulation: Walls, Main Level Entry with Lower/Upper Lvl(s)
Faces South
Story 3
Foundation Poured Concrete
Sewer Sewer To Lot
Water Municipal, To Lot
Architectural Style West Coast
Additional Building None
Structure Type Cement Fibre,Frame Wood,Insulation: Ceiling,Insulation: Walls
Others
HOA Fee Include Garbage Removal,Maintenance Grounds,Maintenance Structure,Property Management
Restrictions Building Scheme
Ownership Freehold/Strata
Pets Allowed Aquariums, Birds, Caged Mammals, Cats, Dogs
Read Less Info
Want to know what your home might be worth? Contact us for a FREE valuation!

Our team is ready to help you sell your home for the highest possible price ASAP
Bought with RE/MAX Camosun




