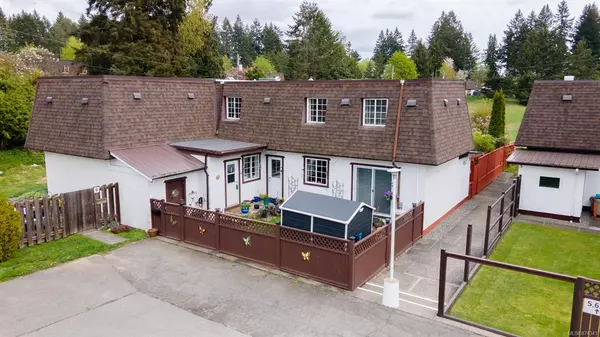For more information regarding the value of a property, please contact us for a free consultation.
Key Details
Sold Price $405,000
Property Type Townhouse
Sub Type Row/Townhouse
Listing Status Sold
Purchase Type For Sale
Square Footage 1,302 sqft
Price per Sqft $311
Subdivision Inisfree Estates
MLS Listing ID 874341
Sold Date 05/28/21
Style Main Level Entry with Upper Level(s)
Bedrooms 3
HOA Fees $385/mo
Rental Info Some Rentals
Year Built 1973
Annual Tax Amount $2,059
Tax Year 2020
Property Description
Welcome home to the Inisfree Estates complex in beautiful Duncan where you will find this 3 bed, 2 bath, open floor plan home that boasts a great outdoor space. Walking in you are greeted to a kitchen w/ s/s appliances, a dining area overlooking the yard, a living room w/ tons of natural light, laundry room & tucked away bath w/ the whole main level having beautiful maple hardwood flooring throughout. Upstairs are 3 large bedrooms & the main bathroom & both baths have been beautifully renovated. The home also has a new heat pump. Outside is a storage shed, convenient parking & a fenced front courtyard area that is perfect for family BBQs, relaxing with a glass of wine, or having as an extension of the indoor living space. This home is close to parks, trails, lakes, and Duncan Village for all your shopping or other amenity needs. Rentals & pets allowed. Stop by and see if this piece of Vancouver Island could be the next place you call home. Msmts approx., pls verify if important.
Location
Province BC
County North Cowichan, Municipality Of
Area Du West Duncan
Zoning R6
Direction West
Rooms
Basement None
Kitchen 1
Interior
Heating Baseboard, Electric
Cooling None
Flooring Carpet, Hardwood, Linoleum
Window Features Vinyl Frames
Appliance Dishwasher, F/S/W/D
Laundry In House
Exterior
Utilities Available Cable Available, Electricity Available, Phone Available
Roof Type Asphalt Shingle
Handicap Access Accessible Entrance, Ground Level Main Floor
Total Parking Spaces 3
Building
Lot Description Central Location, Easy Access, Family-Oriented Neighbourhood, Landscaped, Near Golf Course, Park Setting, Private, Quiet Area, Recreation Nearby, Shopping Nearby, Sidewalk
Building Description Concrete,Stucco,Stucco & Siding, Main Level Entry with Upper Level(s)
Faces West
Story 2
Foundation Poured Concrete
Sewer Sewer Connected
Water Municipal
Additional Building None
Structure Type Concrete,Stucco,Stucco & Siding
Others
HOA Fee Include Caretaker,Garbage Removal,Maintenance Grounds,Pest Control,Recycling
Tax ID 000-142-662
Ownership Freehold/Strata
Pets Allowed Cats, Dogs
Read Less Info
Want to know what your home might be worth? Contact us for a FREE valuation!

Our team is ready to help you sell your home for the highest possible price ASAP
Bought with Johannsen Group Realty Inc.
GET MORE INFORMATION





