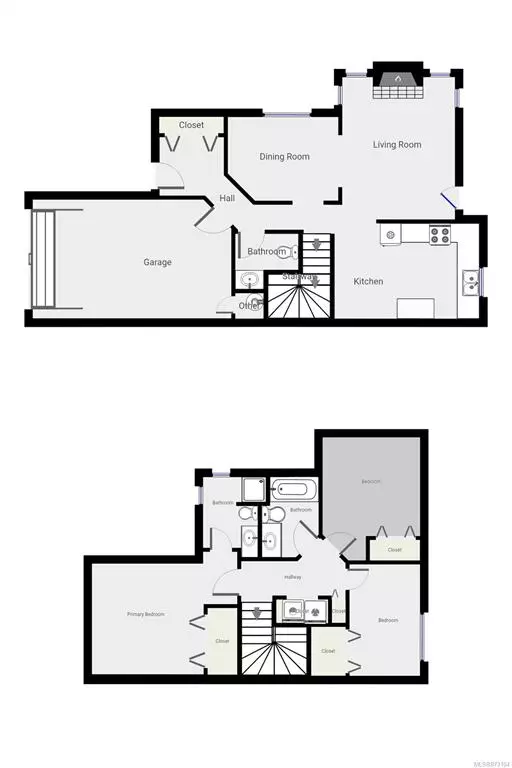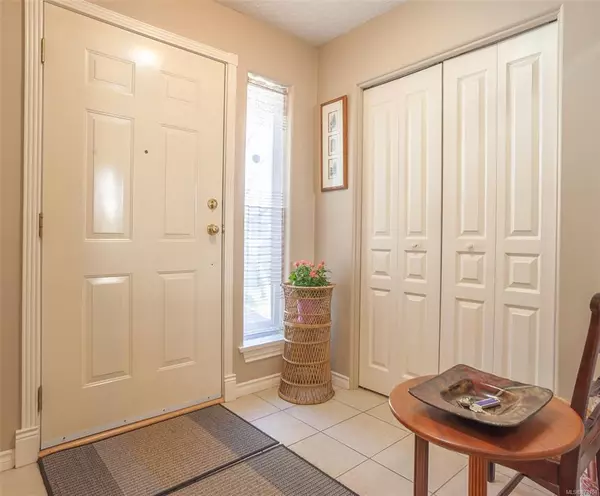For more information regarding the value of a property, please contact us for a free consultation.
Key Details
Sold Price $535,000
Property Type Townhouse
Sub Type Row/Townhouse
Listing Status Sold
Purchase Type For Sale
Square Footage 1,281 sqft
Price per Sqft $417
Subdivision The Willows
MLS Listing ID 873104
Sold Date 07/30/21
Style Main Level Entry with Upper Level(s)
Bedrooms 3
HOA Fees $350/mo
Rental Info No Rentals
Year Built 1995
Annual Tax Amount $2,522
Tax Year 2020
Property Description
Upgraded end unit! This complex is open to all ages and allows one pet and with 3 bedrooms and 2 1/2 baths. Well maintained complex and this unit has has new engineered oak floors on stairs and upper floor, new heated floor in upper bathrooms, new hot water tank (2020), bamboo flooring in living room and dining, new water taps, new quartz & bamboo counter tops in kitchen, closet organizers, new stove, new motion light, dryer vent cleaned 2020. On the main floor, you will find an open plan living-dining room, efficient kitchen and two piece bath. The garage has room for storage as well there is more storage under the stairwell. The bedrooms and two full baths are upstairs with laundry conveniently located there as well. Extra parking spot right outside the front door is assigned to the unit. A garden leading from the living room to the back and side yard which has an expanded private patio and room for a little bit of a garden.
Location
Province BC
County Parksville, City Of
Area Pq Parksville
Zoning CD-13
Direction North
Rooms
Basement None
Kitchen 1
Interior
Heating Baseboard, Electric
Cooling None
Flooring Basement Slab, Carpet, Mixed, Tile, Wood
Fireplaces Number 1
Fireplaces Type Gas
Equipment Central Vacuum
Fireplace 1
Window Features Insulated Windows
Appliance Dishwasher, F/S/W/D
Laundry In Unit
Exterior
Exterior Feature Balcony/Patio, Garden, Low Maintenance Yard
Garage Spaces 1.0
Utilities Available Underground Utilities
Roof Type Fibreglass Shingle
Total Parking Spaces 1
Building
Lot Description Central Location, Curb & Gutter, Easy Access, Landscaped, Marina Nearby, Recreation Nearby, Shopping Nearby, Sidewalk, Southern Exposure, Wooded Lot
Building Description Insulation: Ceiling,Insulation: Walls,Stucco & Siding, Main Level Entry with Upper Level(s)
Faces North
Story 2
Foundation Slab
Sewer Sewer To Lot
Water Municipal
Structure Type Insulation: Ceiling,Insulation: Walls,Stucco & Siding
Others
HOA Fee Include Maintenance Structure
Tax ID 023-178-752
Ownership Freehold/Strata
Pets Allowed Cats, Dogs, Number Limit, Size Limit
Read Less Info
Want to know what your home might be worth? Contact us for a FREE valuation!

Our team is ready to help you sell your home for the highest possible price ASAP
Bought with RE/MAX Anchor Realty (QU)




