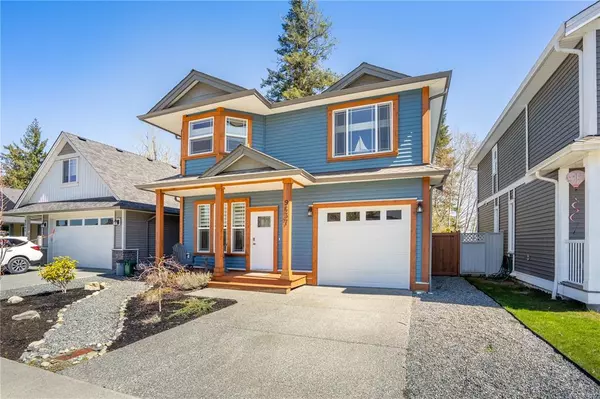For more information regarding the value of a property, please contact us for a free consultation.
Key Details
Sold Price $639,900
Property Type Single Family Home
Sub Type Single Family Detached
Listing Status Sold
Purchase Type For Sale
Square Footage 1,752 sqft
Price per Sqft $365
MLS Listing ID 872927
Sold Date 07/02/21
Style Main Level Entry with Upper Level(s)
Bedrooms 3
Rental Info Unrestricted
Year Built 2016
Annual Tax Amount $4,344
Tax Year 2020
Lot Size 3,484 Sqft
Acres 0.08
Property Sub-Type Single Family Detached
Property Description
Welcome home to this well kept 3-4 bedroom 3 bathroom family home on Askew Creek Drive in Chemainus. Step in and enjoy the open floor plan with a lovely bright living space including a kitchen island and peaceful outlook over the fenced back yard. There are 3 bedrooms upstairs with a bonus room over the garage which could be a 4th bedroom if desired. Rest and rejuvenate in the huge primary bedroom with ensuite. Some ocean glimpses upstairs with a commanding view of Mt Brenton on the front side. Buy with confidence, balance of new home warranty remains. Located close to shops and restaurants, golf, the Theatre and the hermit trail into town. Buyer to verify any information fundamental to their purchase.
Location
Province BC
County Nanaimo Regional District
Area Du Chemainus
Zoning CD4
Direction Southwest
Rooms
Basement Crawl Space
Kitchen 1
Interior
Interior Features Dining/Living Combo
Heating Baseboard, Electric
Cooling None
Flooring Mixed
Fireplaces Number 1
Fireplaces Type Electric
Fireplace 1
Window Features Insulated Windows,Window Coverings
Appliance F/S/W/D
Laundry In House
Exterior
Exterior Feature Balcony/Deck, Fenced, Garden, Low Maintenance Yard
Garage Spaces 1.0
Roof Type Asphalt Shingle
Handicap Access Ground Level Main Floor
Total Parking Spaces 2
Building
Building Description Insulation: Ceiling,Insulation: Walls,Vinyl Siding, Main Level Entry with Upper Level(s)
Faces Southwest
Foundation Poured Concrete
Sewer Sewer To Lot
Water Municipal
Structure Type Insulation: Ceiling,Insulation: Walls,Vinyl Siding
Others
Tax ID 028-596-315
Ownership Freehold
Pets Allowed Aquariums, Birds, Caged Mammals, Cats, Dogs, Yes
Read Less Info
Want to know what your home might be worth? Contact us for a FREE valuation!

Our team is ready to help you sell your home for the highest possible price ASAP
Bought with eXp Realty




