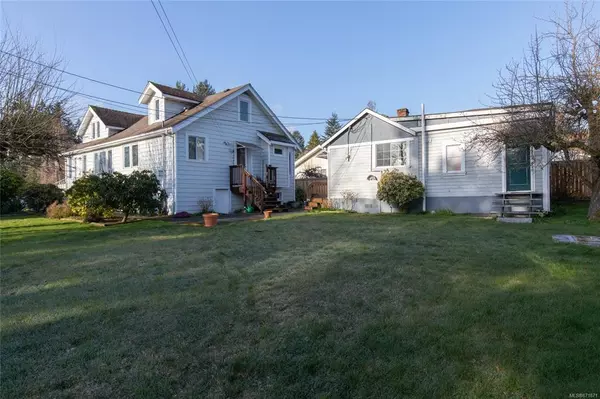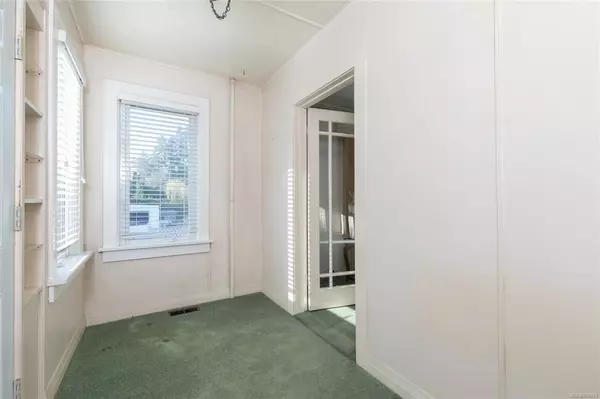For more information regarding the value of a property, please contact us for a free consultation.
Key Details
Sold Price $660,000
Property Type Single Family Home
Sub Type Single Family Detached
Listing Status Sold
Purchase Type For Sale
Square Footage 3,422 sqft
Price per Sqft $192
MLS Listing ID 871871
Sold Date 06/30/21
Style Main Level Entry with Lower/Upper Lvl(s)
Bedrooms 4
Rental Info Unrestricted
Year Built 1925
Annual Tax Amount $4,688
Tax Year 2019
Lot Size 10,454 Sqft
Acres 0.24
Property Sub-Type Single Family Detached
Property Description
Home plus Cottage plus Separate shop! Here's a 2 story basement home on a flat, almost 1/4 acre lot in Chemainus. Featuring a large living room with gas fireplace, separate dining room, sunny kitchen and 2 bedrooms on the main floor. Upstairs there are 2 more bedrooms with the master having an expansive ensuite with comfortable soaker tub, skylight and walk-in-closet. The full low height basement offers plenty of storage, a workshop and newer perimeter drains keep it nice and dry. There are thermal windows throughout and there is plenty of life left in the roof. Also on the property is a bonus 1 bedroom cottage with its own meter, furnace, laundry and parking. With some improvements it will make a nice income helper. The 220 sq.ft. workshop has a 100 amp panel, a newer roof and covered outdoor storage behind. Overall this is a well maintained home and sits on a sunny lot on a no through street close to the elementary school, shopping and the North Cowichan Trail.
Location
Province BC
County Duncan, City Of
Area Du Chemainus
Direction East
Rooms
Other Rooms Workshop
Basement Full, Not Full Height, Unfinished, Walk-Out Access, With Windows
Main Level Bedrooms 2
Kitchen 1
Interior
Interior Features Dining Room, French Doors, Soaker Tub, Workshop
Heating Forced Air, Oil
Cooling None
Flooring Mixed
Fireplaces Number 2
Fireplaces Type Gas, Wood Stove
Equipment Security System
Fireplace 1
Window Features Insulated Windows,Screens
Appliance F/S/W/D
Laundry In House
Exterior
Exterior Feature Fenced, Garden
Carport Spaces 1
Roof Type Asphalt Shingle
Handicap Access Ground Level Main Floor
Total Parking Spaces 2
Building
Lot Description Central Location, Level, No Through Road
Building Description Frame Wood,Vinyl Siding, Main Level Entry with Lower/Upper Lvl(s)
Faces East
Foundation Poured Concrete
Sewer Sewer Connected
Water Municipal
Additional Building Exists
Structure Type Frame Wood,Vinyl Siding
Others
Tax ID 004-102-398
Ownership Freehold
Pets Allowed Aquariums, Birds, Caged Mammals, Cats, Dogs, Yes
Read Less Info
Want to know what your home might be worth? Contact us for a FREE valuation!

Our team is ready to help you sell your home for the highest possible price ASAP
Bought with 460 Realty Inc. (NA)




