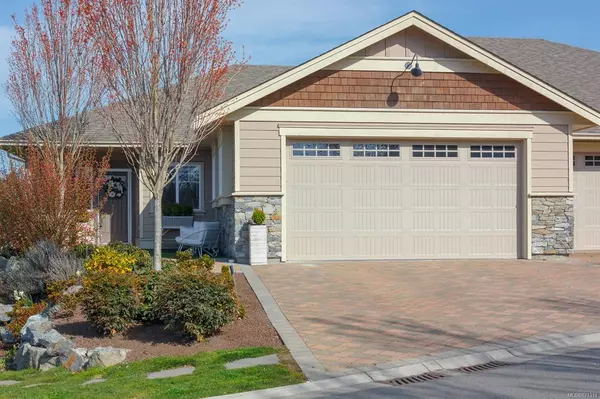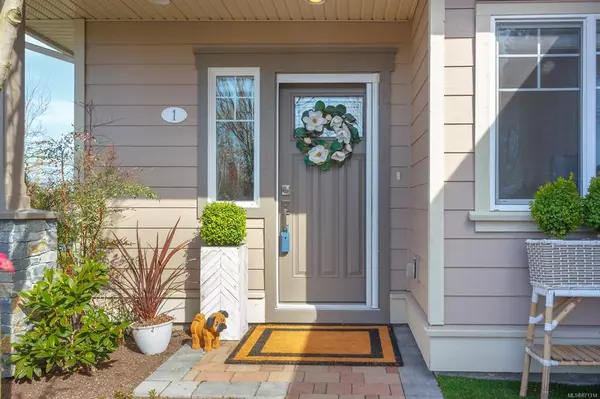For more information regarding the value of a property, please contact us for a free consultation.
Key Details
Sold Price $1,005,000
Property Type Townhouse
Sub Type Row/Townhouse
Listing Status Sold
Purchase Type For Sale
Square Footage 2,841 sqft
Price per Sqft $353
Subdivision Brentwood Mews
MLS Listing ID 871314
Sold Date 05/31/21
Style Main Level Entry with Lower Level(s)
Bedrooms 4
HOA Fees $476/mo
Rental Info Some Rentals
Year Built 2015
Annual Tax Amount $4,675
Tax Year 2020
Lot Size 3,049 Sqft
Acres 0.07
Property Sub-Type Row/Townhouse
Property Description
Welcome to Brentwood Mews! Centrally located & quality built in 2015, this 4 bed/3 bath + den end-unit includes a LEGAL 2-bed suite. 2,800+ sq/ft of thoughtfully designed living space, this property would suit multi-generational living or someone wanting a strong revenue stream. Open concept main level living w/ vaulted ceilings, over-sized windows & fine craftsmanship throughout. Generous dining & living rooms w/ feature gas f/p & direct access to the private, sun-drenched deck overlooking the village & beyond to the glorious sunsets. Gourmet kitchen w/ granite counters, eating bar, custom cabinetry & SS appliances. Spacious master suite w/ walk-in closet & spa inspired 4-piece ensuite. The lower level includes a 27'x11' rec/media room & the self-contained suite w/ separate entrance, laundry & private garden patio. Designer touches throughout: wood floors, custom lighting & high-end fixtures. Garage wired for EV charging. Steps to all amenities, pet friendly & balance of HPO Warranty.
Location
Province BC
County Capital Regional District
Area Cs Brentwood Bay
Zoning RM-3
Direction Northeast
Rooms
Basement Finished, Full, Walk-Out Access, With Windows
Main Level Bedrooms 2
Kitchen 2
Interior
Interior Features Breakfast Nook, Closet Organizer, Dining Room, Eating Area, Furnished, Storage, Vaulted Ceiling(s)
Heating Baseboard, Electric, Natural Gas, Other
Cooling None
Flooring Carpet, Hardwood, Laminate, Linoleum, Tile
Fireplaces Number 1
Fireplaces Type Gas, Living Room
Fireplace 1
Window Features Blinds,Screens,Vinyl Frames
Appliance Dishwasher, Dryer, Microwave, Oven/Range Electric, Refrigerator, Washer
Laundry In House
Exterior
Exterior Feature Balcony/Deck, Garden, Sprinkler System
Garage Spaces 1.0
Utilities Available Cable To Lot, Electricity To Lot, Garbage, Natural Gas To Lot, Phone To Lot, Recycling
Amenities Available Private Drive/Road
View Y/N 1
View Mountain(s)
Roof Type Fibreglass Shingle
Handicap Access Accessible Entrance, Ground Level Main Floor, Primary Bedroom on Main, Wheelchair Friendly
Total Parking Spaces 4
Building
Lot Description Central Location, Landscaped, Private, Serviced, Shopping Nearby
Building Description Cement Fibre,Frame Wood,Insulation: Ceiling,Insulation: Walls,Wood, Main Level Entry with Lower Level(s)
Faces Northeast
Story 2
Foundation Poured Concrete
Sewer Sewer Connected
Water Municipal
Additional Building Exists
Structure Type Cement Fibre,Frame Wood,Insulation: Ceiling,Insulation: Walls,Wood
Others
HOA Fee Include Garbage Removal,Insurance,Maintenance Grounds,Property Management,Sewer,Water
Tax ID 029-628-946
Ownership Freehold/Strata
Acceptable Financing Purchaser To Finance
Listing Terms Purchaser To Finance
Pets Allowed Aquariums, Birds, Caged Mammals, Cats, Dogs, Number Limit
Read Less Info
Want to know what your home might be worth? Contact us for a FREE valuation!

Our team is ready to help you sell your home for the highest possible price ASAP
Bought with RE/MAX Camosun




