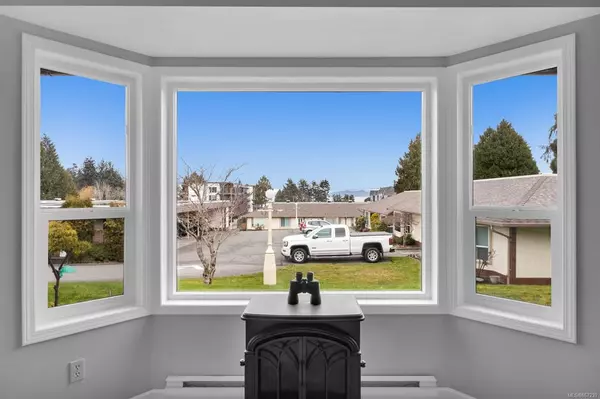For more information regarding the value of a property, please contact us for a free consultation.
Key Details
Sold Price $380,000
Property Type Townhouse
Sub Type Row/Townhouse
Listing Status Sold
Purchase Type For Sale
Square Footage 1,140 sqft
Price per Sqft $333
Subdivision Abbey Lane
MLS Listing ID 867232
Sold Date 04/07/21
Style Rancher
Bedrooms 2
HOA Fees $299/mo
Rental Info No Rentals
Year Built 1992
Annual Tax Amount $2,022
Tax Year 2020
Lot Size 1140.000 Acres
Acres 1140.0
Property Description
RARELY AVAILABLE Abbey Lane patio home at a fantastic price. Freshly painted, 2 bedroom, 2 bathroom residence is vacant & ready to move right in!
Sitting high at the top of the development with views out to Parksville Bay on the Salish Sea & Coastal mountains. This home is spacious with vaulted ceilings, large bay window looking out over the beautifully manicured lawns and down to the ocean.
The large kitchen has a tunnel-style skylight & makes for a bright cooking space.
Down the wide hallway, you'll pass the very large laundry room, big enough for a freezer & plenty of storage.
The large master bedroom has a sliding mirrored closet and a private ensuite.
The guest bedroom has sliding glass doors out to a private South patio, perfect for sitting in the sunshine & your potted plants.
Quiet 55+ living, No rentals.
Small pet.
Covered Parking
Walk just 5 minutes to downtown, stores, shopping, restaurants and 5 minutes to the sandy beaches & parks of Parksville.
Location
Province BC
County Parksville, City Of
Area Pq Parksville
Zoning RS 2
Direction Southeast
Rooms
Basement None
Main Level Bedrooms 2
Kitchen 1
Interior
Interior Features Dining/Living Combo, Vaulted Ceiling(s)
Heating Baseboard, Electric
Cooling None
Flooring Basement Slab, Mixed
Fireplaces Type Other
Equipment Central Vacuum
Window Features Insulated Windows
Appliance Dishwasher, F/S/W/D, Water Filters
Laundry In Unit
Exterior
Exterior Feature Balcony/Patio, Sprinkler System, Wheelchair Access
Carport Spaces 1
Amenities Available Common Area, Storage Unit
View Y/N 1
View Mountain(s), Ocean
Roof Type Fibreglass Shingle
Handicap Access Accessible Entrance, Ground Level Main Floor, No Step Entrance, Primary Bedroom on Main, Wheelchair Friendly
Total Parking Spaces 2
Building
Lot Description Adult-Oriented Neighbourhood, Central Location, Marina Nearby, Near Golf Course, No Through Road, Quiet Area, Recreation Nearby, Shopping Nearby
Building Description Insulation: Ceiling,Insulation: Walls,Stucco, Rancher
Faces Southeast
Story 1
Foundation Slab
Sewer Sewer To Lot
Water Municipal
Architectural Style Patio Home
Additional Building None
Structure Type Insulation: Ceiling,Insulation: Walls,Stucco
Others
HOA Fee Include Maintenance Structure,Property Management
Tax ID 017-487-684
Ownership Freehold/Strata
Acceptable Financing None
Listing Terms None
Pets Allowed Cats, Dogs, Number Limit, Size Limit
Read Less Info
Want to know what your home might be worth? Contact us for a FREE valuation!

Our team is ready to help you sell your home for the highest possible price ASAP
Bought with RE/MAX of Nanaimo




