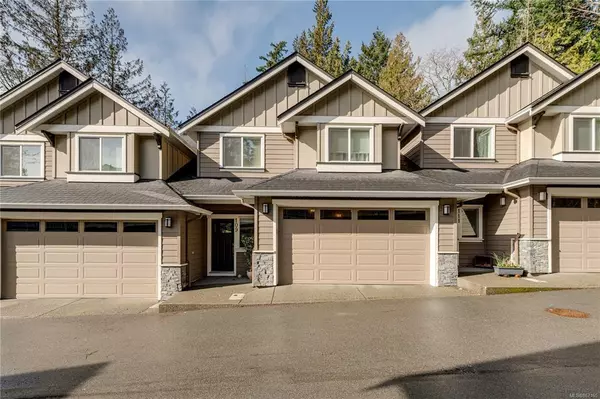For more information regarding the value of a property, please contact us for a free consultation.
Key Details
Sold Price $730,000
Property Type Townhouse
Sub Type Row/Townhouse
Listing Status Sold
Purchase Type For Sale
Square Footage 1,998 sqft
Price per Sqft $365
MLS Listing ID 867165
Sold Date 05/14/21
Style Main Level Entry with Lower/Upper Lvl(s)
Bedrooms 4
HOA Fees $323/mo
Rental Info Unrestricted
Year Built 2017
Annual Tax Amount $2,541
Tax Year 2020
Lot Size 2,613 Sqft
Acres 0.06
Property Sub-Type Row/Townhouse
Property Description
An enclave of craftsman-designed homes nestled at the end of a private road neighbouring McCormik Meadows. Just over 3 years old, this is the first resale in this small 10 unit complex. This 4 bedroom and 4 bathroom town home is packed with numerous offerings and upgrades. The main level features an open-concept kitchen, with upgrade high end stainless steel appliances and quartz counter tops, heat pump, laminate floors, and a living-area with access to the home's large deck with forest and creek views. Finishing off the main level is a powder room and double car garage with loads of space for 2 vehicles and built in shelving for extra storage. Upstairs you will find laundry, 4 piece bathroom, 3 bedrooms, including a stunning master suite, and walk in closet. The lower level is finished with a 4 piece bathroom, 4th bedroom, and spacious family room/flex room. Conveniently located steps from all of Langford's amenities. Low strata fees, of the home's 2-5-10 warranty in place.
Location
Province BC
County Capital Regional District
Area La Happy Valley
Direction East
Rooms
Basement Crawl Space, Finished
Kitchen 1
Interior
Interior Features Bathroom Roughed-In, Closet Organizer, Dining/Living Combo
Heating Baseboard, Electric
Cooling Air Conditioning
Flooring Carpet, Laminate, Linoleum, Tile
Fireplaces Number 1
Fireplaces Type Electric, Living Room
Equipment Central Vacuum Roughed-In, Electric Garage Door Opener
Fireplace 1
Window Features Blinds
Appliance Dishwasher, F/S/W/D, Microwave
Laundry In House
Exterior
Exterior Feature Fencing: Partial
Garage Spaces 2.0
Amenities Available Common Area, Private Drive/Road
Roof Type Fibreglass Shingle
Total Parking Spaces 2
Building
Lot Description Irregular Lot
Building Description Cement Fibre, Main Level Entry with Lower/Upper Lvl(s)
Faces East
Story 3
Foundation Poured Concrete
Sewer Sewer To Lot
Water Municipal
Structure Type Cement Fibre
Others
HOA Fee Include Garbage Removal,Insurance,Maintenance Grounds,Maintenance Structure,Property Management
Tax ID 030-132-517
Ownership Freehold/Strata
Pets Allowed Cats, Dogs
Read Less Info
Want to know what your home might be worth? Contact us for a FREE valuation!

Our team is ready to help you sell your home for the highest possible price ASAP
Bought with eXp Realty




